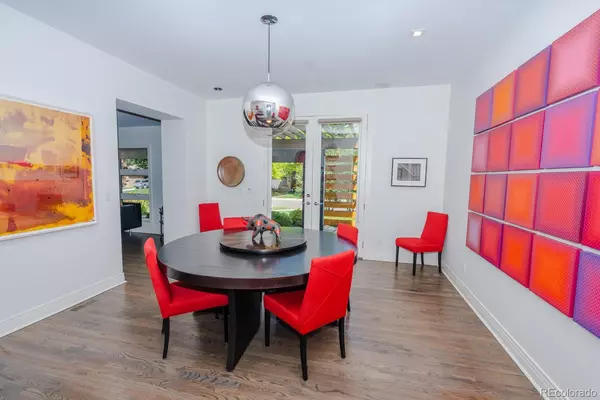$2,950,000
$2,950,000
For more information regarding the value of a property, please contact us for a free consultation.
5 Beds
5 Baths
5,659 SqFt
SOLD DATE : 03/16/2022
Key Details
Sold Price $2,950,000
Property Type Single Family Home
Sub Type Single Family Residence
Listing Status Sold
Purchase Type For Sale
Square Footage 5,659 sqft
Price per Sqft $521
Subdivision Hilltop
MLS Listing ID 2047093
Sold Date 03/16/22
Style Contemporary
Bedrooms 5
Full Baths 4
Half Baths 1
HOA Y/N No
Originating Board recolorado
Year Built 1937
Annual Tax Amount $10,093
Tax Year 2020
Lot Size 10,890 Sqft
Acres 0.25
Property Description
Located in central Hilltop, this completely renovated home is one you won’t want to miss! Perfectly situated off of Forest St, the home was reconstructed and expanded in 2005, bringing it to its current state. You’re immediately greeted by an abundance of light and hardwood flooring throughout the main level. Past the formal sitting area accompanied by an oversized dining room area, you’ll soon find yourself in the state-of-the-art kitchen. Complete with top of the line appliances (Miele oven, Miele dishwashers, Wolf gas range, and a Sub-Zero refrigerator), the kitchen has plenty of storage and counter space, as well as a separate butler’s pantry with it’s own Miele dishwasher, sink, and built-in bar area. Separated by the Great Room, you’ll also find a 700-bottle wine closet, with temperature control. Also on the main level is an at-home gym, complete with a workout bike, flat-screen TV, and rubber floor matting. This 5 bed / 5 bath home hosts 4 of the 5 bedrooms on the second level. The oversized Primary Suite is a true oasis. With a stone-finished floor-to-ceiling fireplace separating the sleeping area from the 5-piece bathroom, the primary suite has it all - a large multi-head shower, wrap-around walk-in closet, a jetted tub, two vanities, and access to the rooftop terrace. You’ll find the 5th bedroom suite with a built-in wet-bar in the lower level of the home, along with a movie theatre area with Tannoy speakers and audio equipment, a sitting area and/or play area, and an abundance of storage space. Outside of the home is a heated lap pool and hot tub, and a nice sized yard for various recreational activities. Conveniently located to the Denver Tennis Club and Cherry Creek.
Location
State CO
County Denver
Zoning E-SU-DX
Rooms
Basement Partial
Interior
Interior Features Breakfast Nook, Built-in Features, Five Piece Bath, Jet Action Tub, Kitchen Island, Primary Suite, Pantry, Smart Thermostat, Sound System, Walk-In Closet(s)
Heating Forced Air, Natural Gas
Cooling Central Air
Flooring Carpet, Wood
Fireplaces Number 3
Fireplaces Type Family Room, Living Room, Primary Bedroom
Fireplace Y
Appliance Dishwasher, Disposal, Freezer, Oven, Range, Range Hood, Refrigerator
Exterior
Exterior Feature Balcony, Gas Grill, Lighting, Private Yard, Spa/Hot Tub
Garage Tandem
Garage Spaces 3.0
Pool Outdoor Pool, Private
Roof Type Composition, Metal
Parking Type Tandem
Total Parking Spaces 3
Garage Yes
Building
Lot Description Level
Story Two
Sewer Public Sewer
Water Public
Level or Stories Two
Structure Type Brick, Frame, Other
Schools
Elementary Schools Carson
Middle Schools Hill
High Schools George Washington
School District Denver 1
Others
Senior Community No
Ownership Individual
Acceptable Financing Cash, Conventional
Listing Terms Cash, Conventional
Special Listing Condition None
Read Less Info
Want to know what your home might be worth? Contact us for a FREE valuation!

Our team is ready to help you sell your home for the highest possible price ASAP

© 2024 METROLIST, INC., DBA RECOLORADO® – All Rights Reserved
6455 S. Yosemite St., Suite 500 Greenwood Village, CO 80111 USA
Bought with Milehimodern






