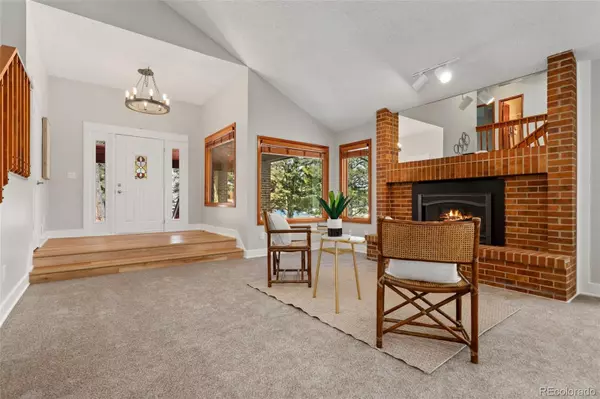$822,000
$749,000
9.7%For more information regarding the value of a property, please contact us for a free consultation.
4 Beds
4 Baths
3,659 SqFt
SOLD DATE : 03/18/2022
Key Details
Sold Price $822,000
Property Type Single Family Home
Sub Type Single Family Residence
Listing Status Sold
Purchase Type For Sale
Square Footage 3,659 sqft
Price per Sqft $224
Subdivision The Pinery
MLS Listing ID 4646288
Sold Date 03/18/22
Style Contemporary
Bedrooms 4
Full Baths 1
Half Baths 1
Three Quarter Bath 2
Condo Fees $33
HOA Fees $2/ann
HOA Y/N Yes
Abv Grd Liv Area 2,544
Originating Board recolorado
Year Built 1985
Annual Tax Amount $3,040
Tax Year 2020
Acres 0.27
Property Description
One-of-a-kind home nestled away on over 1/4 of an acre wooded lot in The Pinery. Equal parts stunning and unique; the updated interior boasts brilliant natural light, vaulted ceilings, fresh paint, 2 fireplaces, new carpet, updated skylights, great outdoor living space, and beautiful newly refinished hardwood floors. The oversized living room is anchored by a gas fireplace while the open concept dining room, kitchen, and family room are highlighted by a wood-burning fireplace. Refreshed kitchen features stainless steel appliances, a breakfast bar, quartz countertops, a walk-in pantry & freshly painted cabinetry with new hardware. Seamlessly transition to outdoor entertaining on the covered and newly stained deck via either the family room or living room. Upstairs, the impressive primary suite is sure to become your personal oasis thanks to a private balcony, expansive bedroom, walk-in closet, and bathroom complete with 2 skylights and double sinks. Second floor is completed by a convenient laundry room with updated flooring, a full bathroom & 2 sunny secondary bedrooms. Finished basement adds excellent additional living space with 2 storage rooms, a conforming bedroom, a 3/4 bathroom with updated flooring, a fantastic gym with a steam room & a rec room that walks out to the covered patio and 6-person hot tub. Fenced backyard has mature trees and a storage shed. An included home warranty and immediate occupancy make this home move-in ready.
Location
State CO
County Douglas
Zoning PDU
Rooms
Basement Daylight, Finished, Full, Interior Entry, Walk-Out Access
Interior
Interior Features Ceiling Fan(s), Eat-in Kitchen, High Ceilings, Laminate Counters, Primary Suite, Open Floorplan, Pantry, Quartz Counters, Solid Surface Counters, Utility Sink, Vaulted Ceiling(s), Walk-In Closet(s)
Heating Forced Air, Natural Gas
Cooling Central Air
Flooring Carpet, Tile, Vinyl, Wood
Fireplaces Number 2
Fireplaces Type Family Room, Gas, Living Room, Wood Burning
Fireplace Y
Appliance Dishwasher, Gas Water Heater, Microwave, Range, Refrigerator
Exterior
Exterior Feature Balcony, Lighting, Private Yard, Rain Gutters, Spa/Hot Tub
Parking Features Concrete, Oversized
Garage Spaces 2.0
Fence Full
Utilities Available Electricity Connected, Natural Gas Connected
Roof Type Composition
Total Parking Spaces 2
Garage Yes
Building
Lot Description Corner Lot, Landscaped
Sewer Public Sewer
Water Public
Level or Stories Two
Structure Type Brick, Wood Siding
Schools
Elementary Schools Northeast
Middle Schools Sagewood
High Schools Ponderosa
School District Douglas Re-1
Others
Senior Community No
Ownership Corporation/Trust
Acceptable Financing Cash, Conventional, VA Loan
Listing Terms Cash, Conventional, VA Loan
Special Listing Condition None
Pets Allowed Cats OK, Dogs OK, Yes
Read Less Info
Want to know what your home might be worth? Contact us for a FREE valuation!

Our team is ready to help you sell your home for the highest possible price ASAP

© 2024 METROLIST, INC., DBA RECOLORADO® – All Rights Reserved
6455 S. Yosemite St., Suite 500 Greenwood Village, CO 80111 USA
Bought with You 1st Realty






