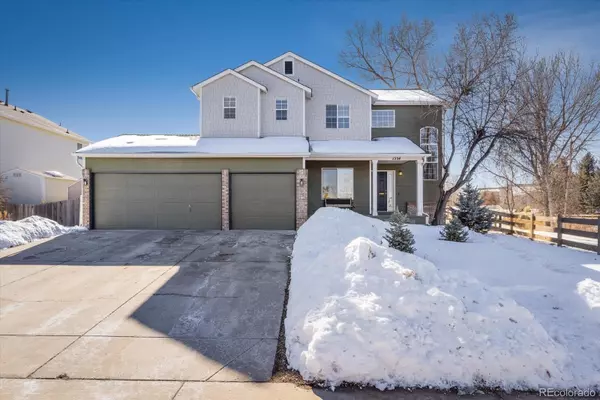$712,000
$705,000
1.0%For more information regarding the value of a property, please contact us for a free consultation.
3 Beds
3 Baths
2,617 SqFt
SOLD DATE : 02/22/2022
Key Details
Sold Price $712,000
Property Type Single Family Home
Sub Type Single Family Residence
Listing Status Sold
Purchase Type For Sale
Square Footage 2,617 sqft
Price per Sqft $272
Subdivision Canyon Creek
MLS Listing ID 2302286
Sold Date 02/22/22
Style Contemporary
Bedrooms 3
Full Baths 2
Half Baths 1
Condo Fees $208
HOA Fees $69/qua
HOA Y/N Yes
Abv Grd Liv Area 1,979
Originating Board recolorado
Year Built 1998
Annual Tax Amount $2,942
Tax Year 2020
Acres 0.2
Property Description
Location! Location! Location! No homes to front. Abuts creek to the west. Lovely sounds of a meandering stream. Open,Bright,Spacious& Comfortable. Tons of Light! Home constructed w/all copper plumbing. Builder enlarged Master Bed at the request of Owner. Lots of Storage, large closets throughout. Newer: H2O heater, Leaf Free gutters & Front Exterior Cement Siding. Loft … great Study or Playroom. Remodeled Kitchen: Slab Granite Counters, Large Center Island, Brand New convection range/oven. Seller has not paid for electrical usage since the installation of Solar (owned and paid for). 3 Car Garage w/car lift. Room for all your toys. Large Peaceful VeryPrivate backyard w/Beautiful Evergreen Trees & Low Maintenance Landscaping. Near Grocery/Cafes&Rsturnts. Short drive 2Boulder/Denver.
Location
State CO
County Boulder
Zoning RES-PD
Rooms
Basement Unfinished
Interior
Interior Features Ceiling Fan(s), Five Piece Bath, Granite Counters, Jack & Jill Bathroom, Kitchen Island, Primary Suite, Open Floorplan, Pantry, Smoke Free, Vaulted Ceiling(s), Walk-In Closet(s)
Heating Forced Air, Natural Gas
Cooling Central Air
Flooring Carpet, Tile
Fireplaces Number 1
Fireplaces Type Gas, Gas Log, Living Room
Equipment Satellite Dish
Fireplace Y
Appliance Convection Oven, Dishwasher, Disposal, Dryer, Gas Water Heater, Microwave, Refrigerator, Self Cleaning Oven, Washer
Laundry In Unit
Exterior
Exterior Feature Private Yard
Garage Heated Garage, Insulated Garage, Lift
Garage Spaces 3.0
Fence Full
Utilities Available Electricity Connected, Natural Gas Connected
Roof Type Architecural Shingle
Total Parking Spaces 3
Garage Yes
Building
Lot Description Ditch, Many Trees
Sewer Public Sewer
Water Public
Level or Stories Two
Structure Type Cement Siding
Schools
Elementary Schools Erie
Middle Schools Erie
High Schools Erie
School District St. Vrain Valley Re-1J
Others
Senior Community No
Ownership Agent Owner
Acceptable Financing Cash, Conventional
Listing Terms Cash, Conventional
Special Listing Condition None
Read Less Info
Want to know what your home might be worth? Contact us for a FREE valuation!

Our team is ready to help you sell your home for the highest possible price ASAP

© 2024 METROLIST, INC., DBA RECOLORADO® – All Rights Reserved
6455 S. Yosemite St., Suite 500 Greenwood Village, CO 80111 USA
Bought with Keller Williams 1st Realty






