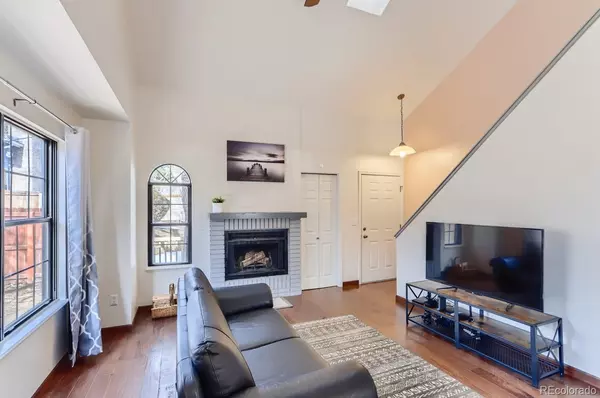$515,000
$480,000
7.3%For more information regarding the value of a property, please contact us for a free consultation.
2 Beds
1 Bath
1,196 SqFt
SOLD DATE : 03/28/2022
Key Details
Sold Price $515,000
Property Type Single Family Home
Sub Type Single Family Residence
Listing Status Sold
Purchase Type For Sale
Square Footage 1,196 sqft
Price per Sqft $430
Subdivision The Shores
MLS Listing ID 9138527
Sold Date 03/28/22
Bedrooms 2
Full Baths 1
Condo Fees $185
HOA Fees $185/mo
HOA Y/N Yes
Originating Board recolorado
Year Built 1985
Annual Tax Amount $2,726
Tax Year 2021
Lot Size 4,356 Sqft
Acres 0.1
Property Description
Love where you live in this perfectly updated patio home. Walk in and feel the warmth of this tastefully updated living room where you can relax by the fireplace or enjoy an afternoon with friends. The eat-in kitchen has updated stainless steel appliances and opens to the living area to allow room for everyone. Skip the stairs at nighttime with the master bedroom on the main level with attached full bath. The main level also offers an additional bedroom. You will love the extra space of the upper- level loft that can be used as game room, office or whatever you need it to be. The unfinished basement offers plenty of space to add your private gym and still has plenty of room for storage. The private yard with paver patio leading to the detached 2 car garage is perfect for enjoying the beautiful Colorado weather. Feel like a walk? You are only steps away from beautiful McIntosh Lake where you can enjoy countless amenities year-round. Schedule your showing quick you don't want to miss out on this perfect home at The Shores!
Location
State CO
County Boulder
Rooms
Basement Unfinished
Main Level Bedrooms 2
Interior
Interior Features Ceiling Fan(s), Eat-in Kitchen, Laminate Counters, Primary Suite, Open Floorplan
Heating Forced Air
Cooling Central Air
Flooring Carpet, Wood
Fireplaces Number 1
Fireplaces Type Living Room, Wood Burning
Fireplace Y
Appliance Dishwasher, Disposal, Dryer, Microwave, Range, Refrigerator, Washer
Exterior
Exterior Feature Private Yard
Garage Spaces 2.0
Fence Full
Roof Type Composition
Total Parking Spaces 2
Garage No
Building
Story Two
Sewer Public Sewer
Water Public
Level or Stories Two
Structure Type Brick, Frame
Schools
Elementary Schools Hygiene
Middle Schools Westview
High Schools Longmont
School District St. Vrain Valley Re-1J
Others
Senior Community No
Ownership Individual
Acceptable Financing Cash, Conventional, FHA, VA Loan
Listing Terms Cash, Conventional, FHA, VA Loan
Special Listing Condition None
Read Less Info
Want to know what your home might be worth? Contact us for a FREE valuation!

Our team is ready to help you sell your home for the highest possible price ASAP

© 2024 METROLIST, INC., DBA RECOLORADO® – All Rights Reserved
6455 S. Yosemite St., Suite 500 Greenwood Village, CO 80111 USA
Bought with RE/MAX of Boulder






