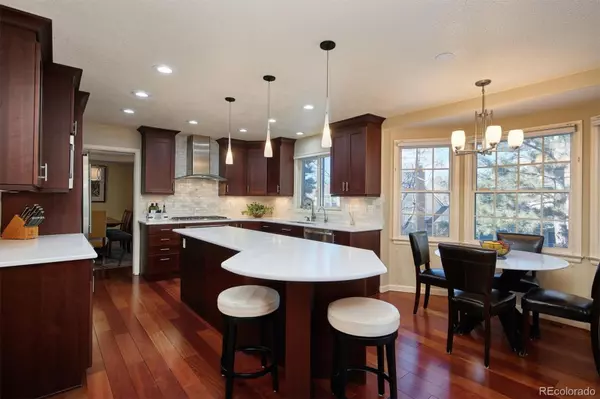$1,425,000
$1,400,000
1.8%For more information regarding the value of a property, please contact us for a free consultation.
5 Beds
5 Baths
4,303 SqFt
SOLD DATE : 03/10/2022
Key Details
Sold Price $1,425,000
Property Type Single Family Home
Sub Type Single Family Residence
Listing Status Sold
Purchase Type For Sale
Square Footage 4,303 sqft
Price per Sqft $331
Subdivision Orchard Gate
MLS Listing ID 5567097
Sold Date 03/10/22
Style Traditional
Bedrooms 5
Full Baths 4
Half Baths 1
Condo Fees $760
HOA Fees $63/ann
HOA Y/N Yes
Originating Board recolorado
Year Built 1994
Annual Tax Amount $5,529
Tax Year 2021
Lot Size 9,147 Sqft
Acres 0.21
Property Description
Great opportunity to own a Bill Wall beauty in Orchard Gate! Built in 1994 and one of the newest homes in the neighborhood, with 4783 total sf, this 5 bed/5 bath home includes an oversized 3 car garage w/bonus storage nook/built-in cabs & work-bench, wiring for electric car charging station, and south facing driveway! Additionally- spacious main floor study, and tons of storage closet space. With around 200k in upgrades thru-out, features include; fully remodeled kitchen with cherry cabinets w/undercab lighting, some pull outs, quartz counters, extended island w/stool seating, tile backsplash, and all stainless appliances stay including 2 separate ovens; spacious primary bedroom, large walk-in closet and 5 piece renovated bath w/updated cabinetry, granite slab counters, tile floors/travertine shower surround, and deep jetted tub; secondary bedrooms spacious with 2 bedrooms sharing a bathroom, and one bedroom/guest suite with its own private bathroom; spacious finished walk-out basement has a bedroom, full bathroom, extended recreation space, and multiple storage areas; oversized mud room with bench seating, lots of cabinet/shoe storage, sink, washer/dryer included, and everyone’s dream feature- laundry chute from 2nd flr to mud room cabinet; Brazilian cherry wood floors thru-out main level, baths and mud room w/tile floor; 2nd floor whole house fan and central AC. Enjoy backyard entertaining w/oversized covered deck off kitchen which has 2 natural gas hookups, composite flooring, iron railing, floor lighting, and basement level patio. Front yard recently professionally landscaped, and the list goes on. Short walk to elementary school and 2 neighborhood pools. Minutes to shopping, restaurants, and HWY I-25 and 225. Feeds into Campus Middle and Cherry Creek High School. Come see for yourself what this home has to offer! For 3D Tour go to: www.10207Lake.com
Location
State CO
County Arapahoe
Rooms
Basement Finished, Walk-Out Access
Interior
Interior Features Eat-in Kitchen, Five Piece Bath, Granite Counters, High Ceilings, Jack & Jill Bathroom, Jet Action Tub, Kitchen Island, Primary Suite, Pantry, Quartz Counters, Radon Mitigation System, Utility Sink, Vaulted Ceiling(s), Walk-In Closet(s)
Heating Forced Air
Cooling Central Air
Flooring Carpet, Tile, Wood
Fireplaces Number 1
Fireplaces Type Family Room
Fireplace Y
Appliance Cooktop, Dishwasher, Disposal, Dryer, Microwave, Oven, Refrigerator, Self Cleaning Oven, Washer
Exterior
Exterior Feature Garden, Private Yard
Garage Concrete, Electric Vehicle Charging Station(s), Finished
Garage Spaces 3.0
Fence Full
Roof Type Composition, Other
Parking Type Concrete, Electric Vehicle Charging Station(s), Finished
Total Parking Spaces 3
Garage Yes
Building
Lot Description Level
Story Two
Sewer Public Sewer
Water Public
Level or Stories Two
Structure Type Brick, Frame
Schools
Elementary Schools High Plains
Middle Schools Campus
High Schools Cherry Creek
School District Cherry Creek 5
Others
Senior Community No
Ownership Individual
Acceptable Financing Cash, Conventional
Listing Terms Cash, Conventional
Special Listing Condition None
Read Less Info
Want to know what your home might be worth? Contact us for a FREE valuation!

Our team is ready to help you sell your home for the highest possible price ASAP

© 2024 METROLIST, INC., DBA RECOLORADO® – All Rights Reserved
6455 S. Yosemite St., Suite 500 Greenwood Village, CO 80111 USA
Bought with Compass - Denver






