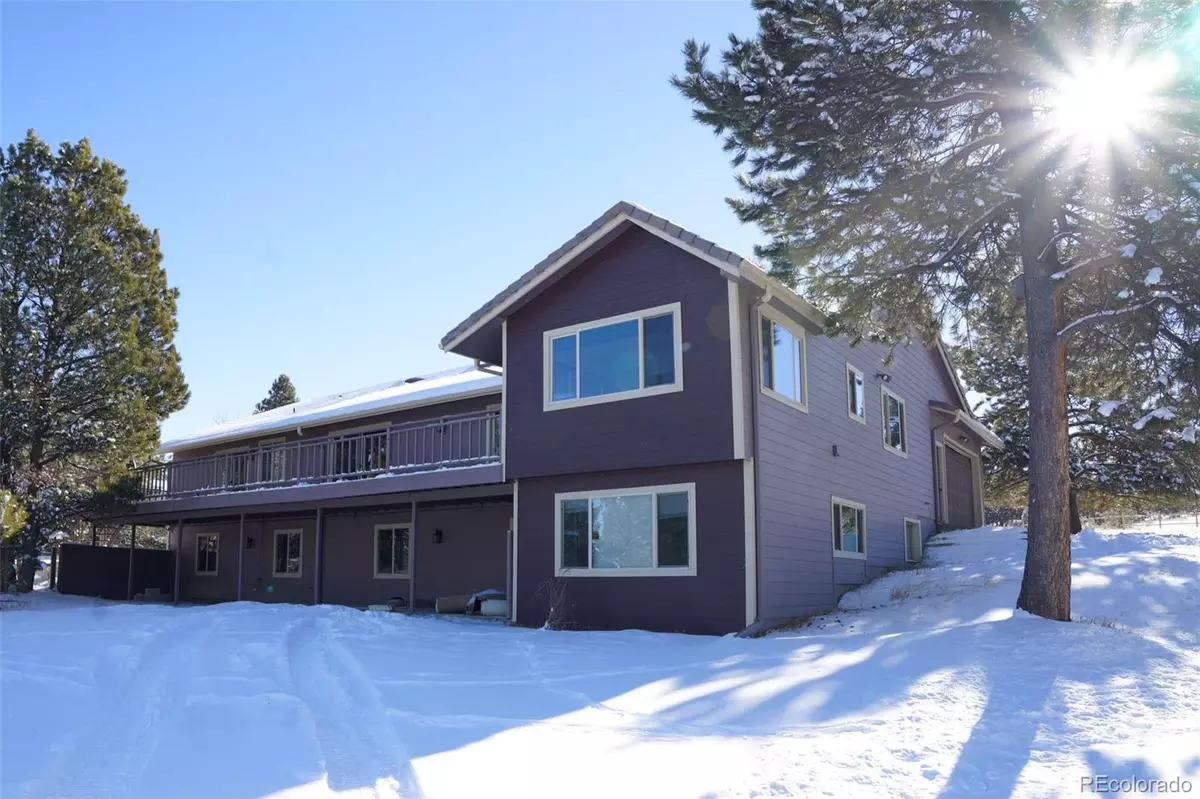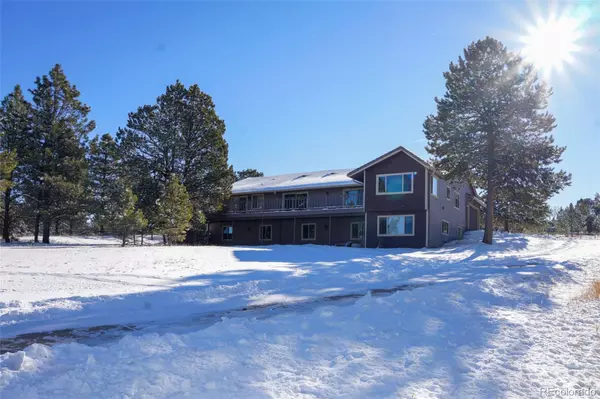$915,000
$899,900
1.7%For more information regarding the value of a property, please contact us for a free consultation.
7 Beds
4 Baths
4,875 SqFt
SOLD DATE : 03/08/2022
Key Details
Sold Price $915,000
Property Type Single Family Home
Sub Type Single Family Residence
Listing Status Sold
Purchase Type For Sale
Square Footage 4,875 sqft
Price per Sqft $187
Subdivision The Pinery
MLS Listing ID 6346321
Sold Date 03/08/22
Style Contemporary
Bedrooms 7
Full Baths 4
Condo Fees $33
HOA Fees $2/ann
HOA Y/N Yes
Abv Grd Liv Area 2,746
Originating Board recolorado
Year Built 1980
Annual Tax Amount $3,113
Tax Year 2020
Lot Size 1 Sqft
Acres 1.99
Property Description
What an opportunity to live on one of the most prestigious streets in the Pinery. Amazing 2-acre lot and so close in. Huge ponderosa pines surround this great walkout ranch floor plan. The View on a clear day is stunning from the large deck off the back of the house. This huge 7-bedroom, 4-bathroom walkout ranch home offers approximately 5500 ft2 of very functional living space. The Master suite is enormous with large walk-in closet, and 5-piece bath. The open concept floor plan offers endless possibilities to design and decorate the way you want. This home does need TLC. But for the price the new owner will have plenty of equity to redesign however their heart desires. 2 ACRES, VIEWS, TREES, CITY WATER AND RECENTLY REPLACED SEPTIC TANK, THIS IS A TRUE OPPURTUNNITY TO OWN THE HOME OF YOUR DREAMS. Compare the Size and space to anything else for the price and you will know this is a great value. Sold As is.
Location
State CO
County Douglas
Zoning PDU
Rooms
Basement Finished, Walk-Out Access
Interior
Interior Features Breakfast Nook, Ceiling Fan(s), Entrance Foyer, High Ceilings, Pantry, Utility Sink, Vaulted Ceiling(s), Walk-In Closet(s)
Heating Baseboard
Cooling None
Flooring Carpet, Wood
Fireplaces Number 1
Fireplaces Type Gas, Living Room
Fireplace Y
Appliance Dishwasher, Disposal, Double Oven, Microwave, Range, Refrigerator
Exterior
Exterior Feature Balcony
Parking Features Concrete
Garage Spaces 2.0
Utilities Available Cable Available, Electricity Connected, Natural Gas Connected, Phone Available
Roof Type Composition
Total Parking Spaces 4
Garage Yes
Building
Foundation Concrete Perimeter
Sewer Public Sewer
Water Public
Level or Stories One
Structure Type Frame
Schools
Elementary Schools Northeast
Middle Schools Sagewood
High Schools Ponderosa
School District Douglas Re-1
Others
Senior Community No
Ownership Individual
Acceptable Financing Cash, Conventional, VA Loan
Listing Terms Cash, Conventional, VA Loan
Special Listing Condition None
Read Less Info
Want to know what your home might be worth? Contact us for a FREE valuation!

Our team is ready to help you sell your home for the highest possible price ASAP

© 2024 METROLIST, INC., DBA RECOLORADO® – All Rights Reserved
6455 S. Yosemite St., Suite 500 Greenwood Village, CO 80111 USA
Bought with MJ Homes






