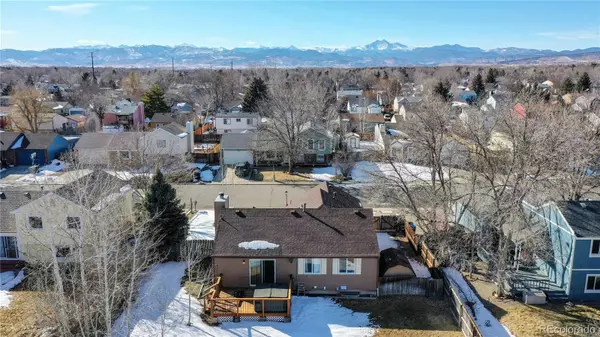$550,000
$490,000
12.2%For more information regarding the value of a property, please contact us for a free consultation.
4 Beds
2 Baths
1,986 SqFt
SOLD DATE : 03/01/2022
Key Details
Sold Price $550,000
Property Type Single Family Home
Sub Type Single Family Residence
Listing Status Sold
Purchase Type For Sale
Square Footage 1,986 sqft
Price per Sqft $276
Subdivision Horizon West
MLS Listing ID 1659536
Sold Date 03/01/22
Style Traditional
Bedrooms 4
Full Baths 1
Three Quarter Bath 1
HOA Y/N No
Originating Board recolorado
Year Built 1984
Annual Tax Amount $2,477
Tax Year 2020
Lot Size 7,405 Sqft
Acres 0.17
Property Description
Here is your opportunity to own an updated ranch home in Longmont that has an ideal location within walking distance to the neighborhood elementary school as well as several city parks including a dog park. There is even a cement pad next to the driveway with room for an RV, boat or other toys with no HOA to cramp your style. The home features vaulted ceilings on the main level with an open floor plan that has a gas living room fireplace and an updated kitchen with all appliance to convey with the home at closing. Three bedrooms are on the main level with a updated bathroom. The fully finished basement has an extra large family room and a large master bedroom with a update on-suite bathroom and large walk-in closet. The big backyard has a large deck with a hot tub that can be negotiated in the sale with the right offer, it is less than a year old and works great if the buyer does not want/need a hot tub it will be removed prior to closing.
Location
State CO
County Boulder
Rooms
Basement Finished
Main Level Bedrooms 3
Interior
Interior Features Ceiling Fan(s), Eat-in Kitchen, Granite Counters, High Ceilings, High Speed Internet, Primary Suite, Open Floorplan, Radon Mitigation System, Smart Thermostat, Smoke Free, Hot Tub, Vaulted Ceiling(s)
Heating Forced Air
Cooling Central Air
Flooring Carpet, Laminate, Tile
Fireplaces Number 1
Fireplaces Type Living Room
Fireplace Y
Appliance Dishwasher, Microwave, Range, Refrigerator
Exterior
Exterior Feature Private Yard, Rain Gutters, Spa/Hot Tub
Garage Spaces 2.0
Fence Full
Roof Type Composition
Total Parking Spaces 3
Garage Yes
Building
Lot Description Level, Near Public Transit
Story One
Foundation Slab
Sewer Public Sewer
Level or Stories One
Structure Type Frame, Vinyl Siding
Schools
Elementary Schools Sanborn
Middle Schools Longs Peak
High Schools Longmont
School District St. Vrain Valley Re-1J
Others
Senior Community No
Ownership Corporation/Trust
Acceptable Financing Cash, Conventional, VA Loan
Listing Terms Cash, Conventional, VA Loan
Special Listing Condition None
Read Less Info
Want to know what your home might be worth? Contact us for a FREE valuation!

Our team is ready to help you sell your home for the highest possible price ASAP

© 2024 METROLIST, INC., DBA RECOLORADO® – All Rights Reserved
6455 S. Yosemite St., Suite 500 Greenwood Village, CO 80111 USA
Bought with Open Real Estate Inc.






