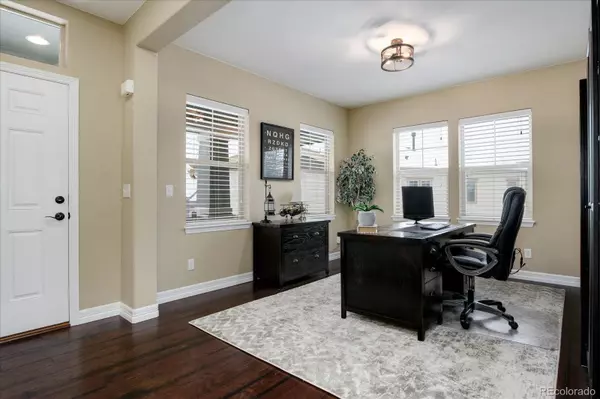$850,000
$750,000
13.3%For more information regarding the value of a property, please contact us for a free consultation.
4 Beds
4 Baths
3,325 SqFt
SOLD DATE : 03/22/2022
Key Details
Sold Price $850,000
Property Type Single Family Home
Sub Type Single Family Residence
Listing Status Sold
Purchase Type For Sale
Square Footage 3,325 sqft
Price per Sqft $255
Subdivision Heckendorf Ranch
MLS Listing ID 3849715
Sold Date 03/22/22
Style Traditional
Bedrooms 4
Full Baths 2
Half Baths 1
Three Quarter Bath 1
Condo Fees $48
HOA Fees $48/mo
HOA Y/N Yes
Abv Grd Liv Area 2,555
Originating Board recolorado
Year Built 2013
Annual Tax Amount $4,937
Tax Year 2020
Acres 0.21
Property Description
THIS IS THE ONE! Beautifully maintained home on huge culdesac lot backing to hillside and amazing views! The professionally landscaped backyard is a showstopper with built in gas fireplace, extended patio and mature landscaping. Unobstructed views of Devils Head, abundant wildlife and privacy make this backyard a true oasis. The Main floor offers a large office/den right as you enter, first floor guest suite with full bath and a nicely updated kitchen with open floor plan and gas fireplace. HUGE OVERSIZED 3 car finished garage with additional storage area for all your toys! Upstairs are 3 additional bedrooms and gigantic laundry room. 2 bedrooms share a connected full bathroom, always a favorite! Oversized owners suite with separate sinks, large soaking tub, spa shower and 2 large closets! Finished basement features a built in bar, additional living room, workout or flex space and additional storage. Painted concrete floors for low maintenance!
Kings Ridge is a hidden gem in castle rock with a low hoa and it’s own private pool just for owners! This home is right down the street from the plum creek trail system, which connects throughout town and just minutes from historic Downtown Castle Rock, along with rhyolite park featuring a large sports field, playground and tennis court/basketball court. Castle Rock is a wonderful community with parks & trails galore, outdoor concerts, downtown events, shopping and more! Don’t miss your opportunity to take a look at this beautiful home! visit property website https://www.4354portmeirionct.com
Location
State CO
County Douglas
Rooms
Basement Bath/Stubbed, Finished, Sump Pump
Main Level Bedrooms 1
Interior
Interior Features Breakfast Nook, Ceiling Fan(s), Eat-in Kitchen, Entrance Foyer, Five Piece Bath, Granite Counters, High Ceilings, High Speed Internet, Kitchen Island, Open Floorplan, Pantry, Smoke Free, Walk-In Closet(s)
Heating Forced Air
Cooling Central Air
Flooring Carpet, Tile, Wood
Fireplaces Type Gas
Fireplace N
Appliance Bar Fridge, Cooktop, Dishwasher, Disposal, Gas Water Heater, Microwave, Oven, Refrigerator, Self Cleaning Oven, Sump Pump
Exterior
Exterior Feature Fire Pit, Gas Grill, Private Yard, Rain Gutters, Smart Irrigation
Parking Features Concrete, Oversized, Storage
Garage Spaces 3.0
Fence Full
Utilities Available Cable Available, Electricity Available, Electricity Connected, Internet Access (Wired), Natural Gas Available, Phone Available
View Meadow
Roof Type Architecural Shingle
Total Parking Spaces 3
Garage Yes
Building
Lot Description Cul-De-Sac, Open Space, Rolling Slope, Secluded, Sprinklers In Front, Sprinklers In Rear
Foundation Slab
Sewer Public Sewer
Water Public
Level or Stories Two
Structure Type Vinyl Siding
Schools
Elementary Schools South Ridge
Middle Schools Mesa
High Schools Douglas County
School District Douglas Re-1
Others
Senior Community No
Ownership Individual
Acceptable Financing Cash, Conventional, FHA, Jumbo, VA Loan
Listing Terms Cash, Conventional, FHA, Jumbo, VA Loan
Special Listing Condition None
Pets Allowed Cats OK, Dogs OK
Read Less Info
Want to know what your home might be worth? Contact us for a FREE valuation!

Our team is ready to help you sell your home for the highest possible price ASAP

© 2024 METROLIST, INC., DBA RECOLORADO® – All Rights Reserved
6455 S. Yosemite St., Suite 500 Greenwood Village, CO 80111 USA
Bought with Berkshire Hathaway HomeServices IRE Englewood






