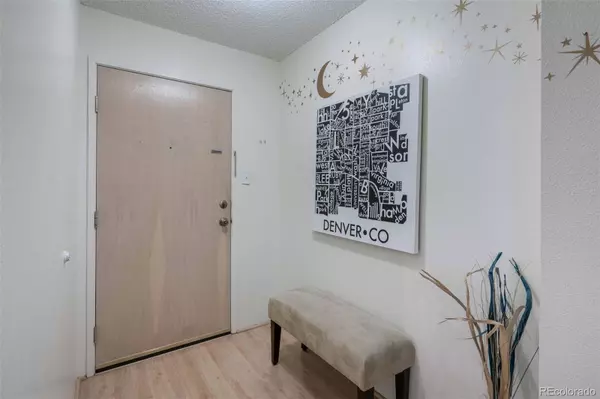$255,000
$259,900
1.9%For more information regarding the value of a property, please contact us for a free consultation.
2 Beds
2 Baths
1,175 SqFt
SOLD DATE : 02/25/2022
Key Details
Sold Price $255,000
Property Type Condo
Sub Type Condominium
Listing Status Sold
Purchase Type For Sale
Square Footage 1,175 sqft
Price per Sqft $217
Subdivision Plaza De Monaco
MLS Listing ID 8062963
Sold Date 02/25/22
Bedrooms 2
Full Baths 2
Condo Fees $577
HOA Fees $577/mo
HOA Y/N Yes
Originating Board recolorado
Year Built 1974
Annual Tax Amount $1,211
Tax Year 2020
Property Description
Move-in ready condo in the desirable Plaza De Monaco condominium complex! Ideally located in Hampden Heights, just steps from the scenic James A. Bible park, this wonderful two-bedroom, two-bathroom home offers plentiful space and sunlight! Enter into the open and bright living room, just beyond the foyer. Engulfed in natural light, this functional space features large windows and a charming brick wall. A chef’s dream, the kitchen features plentiful cabinetry, stainless steel appliances, and abundant countertop space to prepare meals. Enjoy meals and host guests in the separate dining area. Head outside to soak in the picturesque view of towering trees from your private, covered balcony. Retreat to the spacious master suite boasting a generous walk-in closet and full en suite bath, complete with a vanity area and eco toilet. The secondary bedroom also features a walk-in closet. Guests can freshen up in the additional full bathroom with an eco toilet. Park with ease in your reserved parking spot in the private underground lot! Store your belongings in the dedicated storage closet. Plaza De Monaco offers an indoor and outdoor pool, indoor hot tub, gym, billiards room, and more! Idyllic location near community schools, restaurants, grocery stores, and more. Short drive to Cherry Creek State Park. Don’t miss out on this amazing condominium!
Location
State CO
County Denver
Zoning R-2-A
Rooms
Main Level Bedrooms 2
Interior
Interior Features Entrance Foyer, Laminate Counters, Primary Suite, Pantry, Smoke Free, Walk-In Closet(s)
Heating Forced Air, Natural Gas
Cooling Central Air
Flooring Carpet, Laminate, Vinyl
Fireplace Y
Appliance Convection Oven, Dishwasher, Disposal, Microwave, Range, Range Hood, Refrigerator, Self Cleaning Oven
Laundry Common Area
Exterior
Exterior Feature Balcony, Lighting, Rain Gutters
Garage Concrete, Lighted, Underground
Utilities Available Cable Available, Electricity Available, Internet Access (Wired), Natural Gas Available, Natural Gas Connected, Phone Available, Phone Connected
Roof Type Unknown
Parking Type Concrete, Lighted, Underground
Total Parking Spaces 1
Garage No
Building
Lot Description Landscaped, Master Planned
Story One
Foundation Concrete Perimeter
Sewer Public Sewer
Water Public
Level or Stories One
Structure Type Brick, Concrete
Schools
Elementary Schools Bradley
Middle Schools Hamilton
High Schools Thomas Jefferson
School District Denver 1
Others
Senior Community No
Ownership Individual
Acceptable Financing Cash, Conventional, FHA, VA Loan
Listing Terms Cash, Conventional, FHA, VA Loan
Special Listing Condition None
Read Less Info
Want to know what your home might be worth? Contact us for a FREE valuation!

Our team is ready to help you sell your home for the highest possible price ASAP

© 2024 METROLIST, INC., DBA RECOLORADO® – All Rights Reserved
6455 S. Yosemite St., Suite 500 Greenwood Village, CO 80111 USA
Bought with Keller Williams DTC






