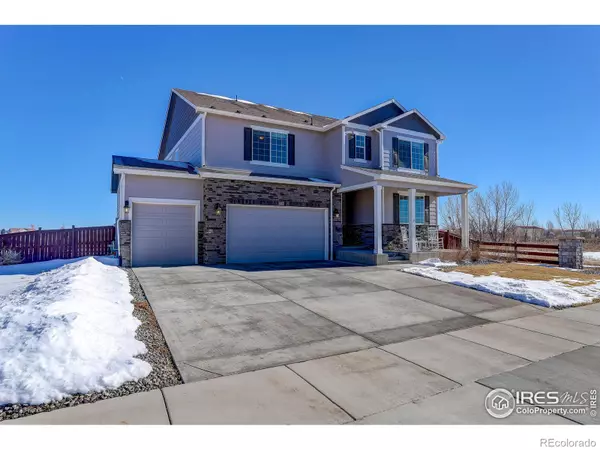$645,000
$599,999
7.5%For more information regarding the value of a property, please contact us for a free consultation.
5 Beds
4 Baths
2,716 SqFt
SOLD DATE : 04/15/2022
Key Details
Sold Price $645,000
Property Type Single Family Home
Sub Type Single Family Residence
Listing Status Sold
Purchase Type For Sale
Square Footage 2,716 sqft
Price per Sqft $237
Subdivision Timnath Ranch
MLS Listing ID IR959085
Sold Date 04/15/22
Bedrooms 5
Full Baths 3
Three Quarter Bath 1
Condo Fees $300
HOA Fees $100/qua
HOA Y/N Yes
Originating Board recolorado
Year Built 2019
Tax Year 2020
Lot Size 9,583 Sqft
Acres 0.22
Property Description
Welcome to Timnath Ranch. This highly desirable location is minutes to Fort Collins or Windsor and is conveniently located close to I-25. This beautiful home has an impressive 5 bedrooms 4 bathrooms and a loft, plus a 3 car garage. The best part of this location is the fact that it is surrounded by open space and mountain views. Located at the end of a street and backs to a neighborhood trail for quick easy access to the neighborhood biking and walking trails that lead to the large Timnath Community Park. Less than 3 years old this DR Horton home is modern, bright and open. On top of all this there is access to the phenomenal community work out facility and enviable pool with water slide. Located in the Poudre school district with top rated Bethke Elementary located within the subdivision. An absolutely incredible spot for any family. Fishing, boating, and biking at Timnath reservoir is also available, only to residents of Timnath ranch.
Location
State CO
County Larimer
Zoning RES
Rooms
Basement Crawl Space, None
Main Level Bedrooms 1
Interior
Heating Forced Air
Cooling Central Air
Flooring Vinyl
Fireplaces Type Gas
Fireplace N
Appliance Dishwasher, Disposal, Dryer, Microwave, Oven, Refrigerator, Washer
Exterior
Garage Spaces 3.0
Utilities Available Natural Gas Available
View Mountain(s), Plains
Roof Type Composition
Total Parking Spaces 3
Garage Yes
Building
Lot Description Cul-De-Sac, Sprinklers In Front
Story Two
Water Public
Level or Stories Two
Structure Type Stone,Wood Frame
Schools
Elementary Schools Bethke
Middle Schools Preston
High Schools Fossil Ridge
School District Poudre R-1
Others
Ownership Individual
Acceptable Financing Cash, Conventional, FHA, VA Loan
Listing Terms Cash, Conventional, FHA, VA Loan
Read Less Info
Want to know what your home might be worth? Contact us for a FREE valuation!

Our team is ready to help you sell your home for the highest possible price ASAP

© 2024 METROLIST, INC., DBA RECOLORADO® – All Rights Reserved
6455 S. Yosemite St., Suite 500 Greenwood Village, CO 80111 USA
Bought with 1060 Realty






