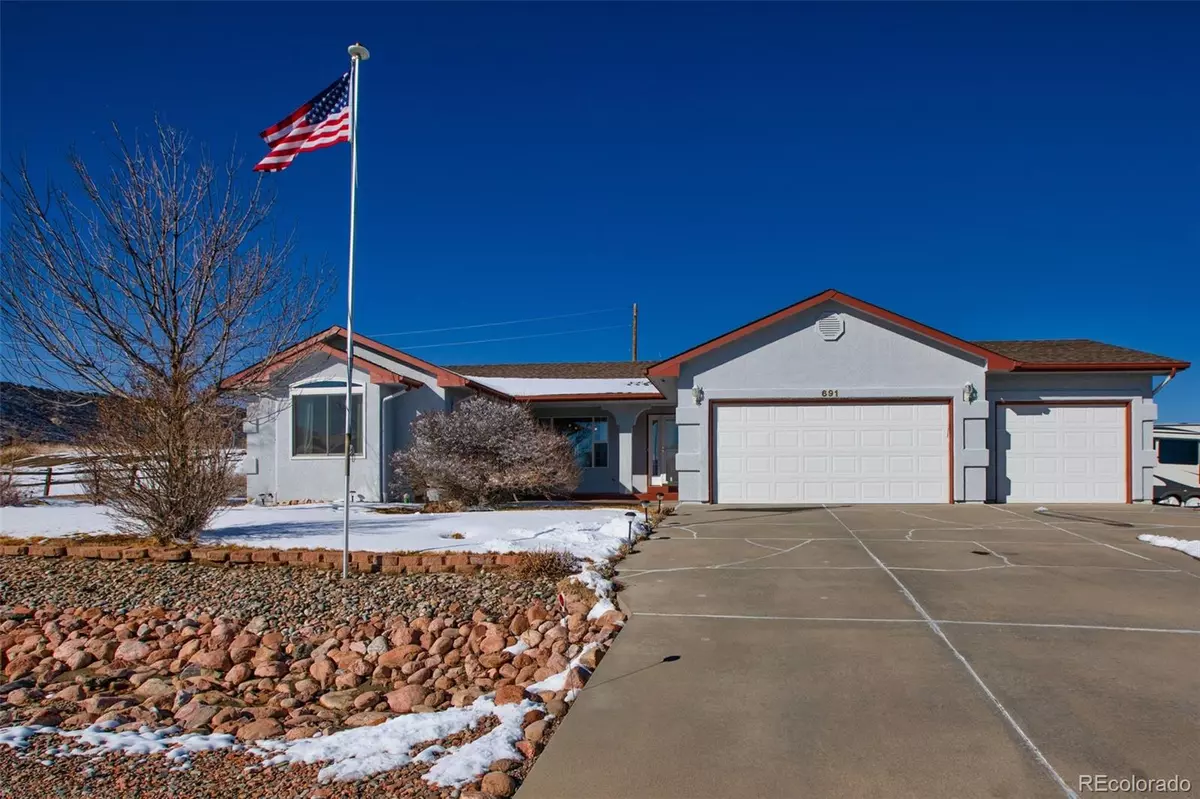$425,000
$425,000
For more information regarding the value of a property, please contact us for a free consultation.
3 Beds
2 Baths
1,740 SqFt
SOLD DATE : 04/07/2022
Key Details
Sold Price $425,000
Property Type Single Family Home
Sub Type Single Family Residence
Listing Status Sold
Purchase Type For Sale
Square Footage 1,740 sqft
Price per Sqft $244
Subdivision Meadowbrooke Sub
MLS Listing ID 7016926
Sold Date 04/07/22
Bedrooms 3
Full Baths 2
HOA Y/N No
Abv Grd Liv Area 1,740
Originating Board recolorado
Year Built 2002
Annual Tax Amount $1,649
Tax Year 2021
Acres 0.41
Property Description
Welcome home to this beautifully kept, move-in ready rancher just on the edge of Canon City! This 3 bedroom, 2 bathroom home sits on a secluded corner lot with just under 1/2 acres surrounded by mountain views, beautiful rock landscaping and manicured grass, covered stone paver patios, and pathways all around. As you enter, the airy, open concept home greets you with tall cathedral ceilings, large bedrooms and lots of natural light. You’ll fall in love with the kitchen and its stainless steel appliances, composite granite countertops and breakfast area along with the separate formal dining area. The master suite offers even more lofted ceiling space as well as a 5-piece bathroom and additional walk-in closet. The rest of the home is packed with upgrades, including a Wi-Fi enabled smart thermostat, custom pantry drawers, PEX plumbing, in-ground sprinklers, a french drain in the laundry room as well as a water softening/conditioning system throughout the entire home. Space won’t be an issue, as the property has a fully insulated 3 car attached garage, RV parking, as well as a large 16x20 storage shed from Innovative Structures, equipped with a garage door to get all of your toys in and out. Some added bonuses include the extra R38 blow-in insulation in the attic, a workbench, utility sink and extra storage in the garage, new exterior paint in 2020, as well as a brand new tankless/on demand water heater included (not installed). Don't miss out, come see it today!
Location
State CO
County Fremont
Zoning AS
Rooms
Basement Crawl Space
Main Level Bedrooms 3
Interior
Interior Features Ceiling Fan(s), Granite Counters, High Ceilings, No Stairs, Open Floorplan, Smart Thermostat, Utility Sink, Vaulted Ceiling(s), Walk-In Closet(s)
Heating Forced Air, Natural Gas
Cooling Central Air
Flooring Vinyl
Fireplace Y
Appliance Dishwasher, Dryer, Microwave, Oven, Range, Refrigerator, Tankless Water Heater, Washer, Water Softener
Exterior
Garage Insulated Garage
Garage Spaces 3.0
Fence None
Utilities Available Cable Available, Electricity Connected, Internet Access (Wired), Natural Gas Connected
View Mountain(s)
Roof Type Composition
Total Parking Spaces 4
Garage Yes
Building
Lot Description Landscaped, Secluded, Sloped, Sprinklers In Front
Foundation Concrete Perimeter
Sewer Public Sewer
Water Public
Level or Stories One
Structure Type Frame, Stucco
Schools
Elementary Schools Harrison
Middle Schools Harrison
High Schools Canon City
School District Canon City Re-1
Others
Senior Community No
Ownership Individual
Acceptable Financing Cash, Conventional, FHA, VA Loan
Listing Terms Cash, Conventional, FHA, VA Loan
Special Listing Condition None
Read Less Info
Want to know what your home might be worth? Contact us for a FREE valuation!

Our team is ready to help you sell your home for the highest possible price ASAP

© 2024 METROLIST, INC., DBA RECOLORADO® – All Rights Reserved
6455 S. Yosemite St., Suite 500 Greenwood Village, CO 80111 USA
Bought with HomeSmart Preferred Realty






