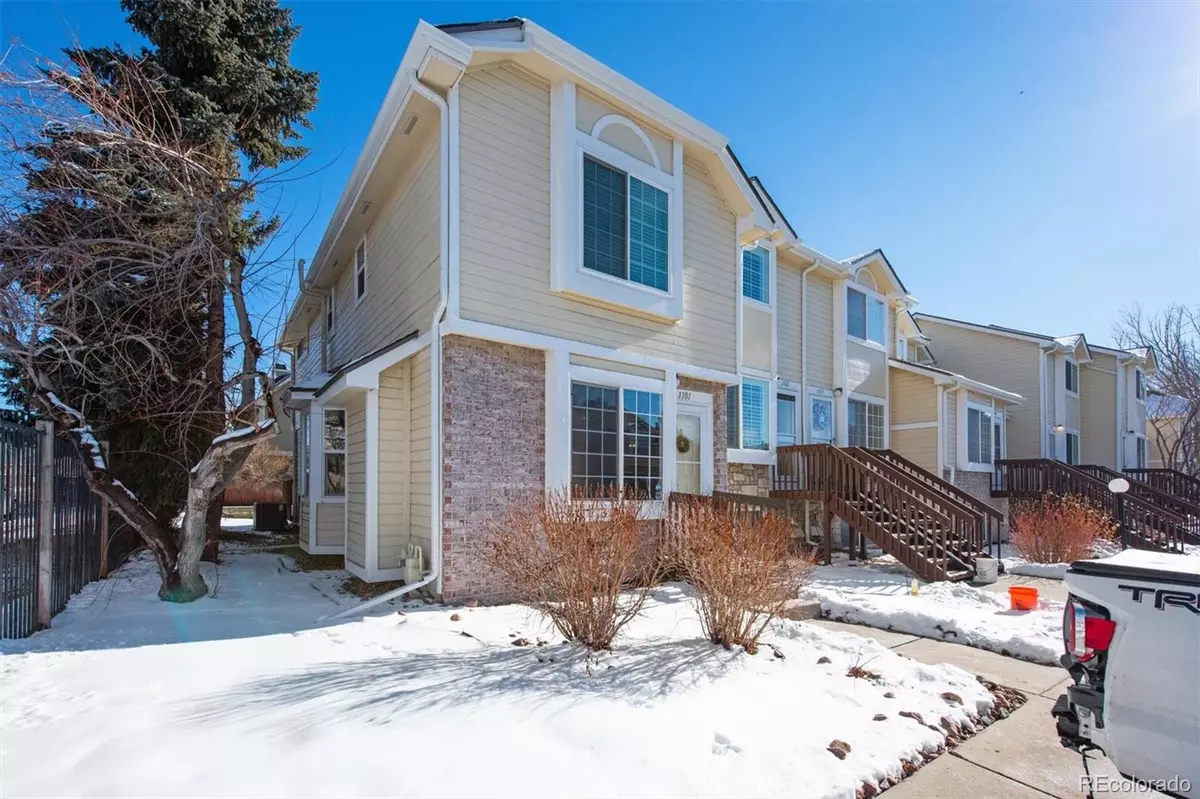$420,000
$395,000
6.3%For more information regarding the value of a property, please contact us for a free consultation.
2 Beds
3 Baths
1,540 SqFt
SOLD DATE : 04/25/2022
Key Details
Sold Price $420,000
Property Type Condo
Sub Type Condominium
Listing Status Sold
Purchase Type For Sale
Square Footage 1,540 sqft
Price per Sqft $272
Subdivision Topaz At Indian Creek
MLS Listing ID 8546496
Sold Date 04/25/22
Bedrooms 2
Full Baths 1
Half Baths 1
Three Quarter Bath 1
Condo Fees $332
HOA Fees $332/mo
HOA Y/N Yes
Originating Board recolorado
Year Built 1995
Annual Tax Amount $1,460
Tax Year 2020
Property Description
Amazing end-unit townhome in Topaz at Indian Creek. Park just outside the unit in the conveniently located reserved covered parking space, and step inside. The living room offers oak wood flooring and plantation shutters. As you continue into the dining area, you'll find a large bay window and built-in shelving. Further inside, you'll pass an updated powder room with newer marble countertop, and then you'll discover the kitchen with granite countertops, a pantry, and tile flooring, as well as a kitchen island with eating space (included). A back door opens from the kitchen to a private backyard deck. Back inside, upstairs the master suite has vaulted ceilings, a ceiling fan, duel closets, and an attached full bath. The second bedroom offers a large closet, vaulted ceilings, and lots of natural light. The upper level also boasts a 3/4 bath. Downstairs in the basement, you'll find a large family room which could be used as an office, or non-conforming 3rd bedroom. There's also a large 17' x 13' utility room with storage in the basement. Recent updates include newer a/c and furnace, new roof, new upper-level windows. 2 reserved parking spaces (one covered). Community has dog park, large playground, outdoor pool, and visitor parking. Great location only 10-15 minutes from Cherry Creek/DU/Washington Park/Denver Tech Center and within walking distance of the Highline Canal trail.
Location
State CO
County Denver
Zoning R-4
Rooms
Basement Finished, Interior Entry
Interior
Interior Features Built-in Features, Ceiling Fan(s), Eat-in Kitchen, Granite Counters, Kitchen Island, Open Floorplan, Pantry, Smart Thermostat, Vaulted Ceiling(s), Walk-In Closet(s)
Heating Forced Air, Natural Gas
Cooling Central Air
Flooring Carpet, Wood
Fireplace N
Appliance Dishwasher, Disposal, Dryer, Oven, Refrigerator, Washer
Laundry In Unit
Exterior
Exterior Feature Rain Gutters
Utilities Available Cable Available, Electricity Connected, Natural Gas Connected, Phone Available
Roof Type Composition
Total Parking Spaces 2
Garage No
Building
Story Two
Sewer Public Sewer
Water Public
Level or Stories Two
Structure Type Frame, Wood Siding
Schools
Elementary Schools Mcmeen
Middle Schools Hill
High Schools George Washington
School District Denver 1
Others
Senior Community No
Ownership Individual
Acceptable Financing Cash, Conventional, FHA, VA Loan
Listing Terms Cash, Conventional, FHA, VA Loan
Special Listing Condition None
Pets Description Cats OK, Dogs OK
Read Less Info
Want to know what your home might be worth? Contact us for a FREE valuation!

Our team is ready to help you sell your home for the highest possible price ASAP

© 2024 METROLIST, INC., DBA RECOLORADO® – All Rights Reserved
6455 S. Yosemite St., Suite 500 Greenwood Village, CO 80111 USA
Bought with RE/MAX of Boulder






