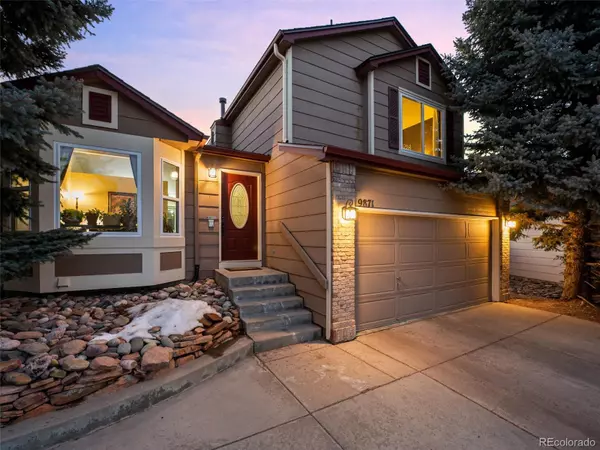$661,000
$625,000
5.8%For more information regarding the value of a property, please contact us for a free consultation.
3 Beds
2 Baths
1,821 SqFt
SOLD DATE : 04/01/2022
Key Details
Sold Price $661,000
Property Type Single Family Home
Sub Type Single Family Residence
Listing Status Sold
Purchase Type For Sale
Square Footage 1,821 sqft
Price per Sqft $362
Subdivision Highlands Ranch
MLS Listing ID 9877740
Sold Date 04/01/22
Style Traditional
Bedrooms 3
Full Baths 1
Three Quarter Bath 1
Condo Fees $152
HOA Fees $50/qua
HOA Y/N Yes
Originating Board recolorado
Year Built 1995
Annual Tax Amount $2,724
Tax Year 2020
Lot Size 10,454 Sqft
Acres 0.24
Property Description
You've finally found your dream home! This LUXURIOUS beauty is FULL OF UPDATES AND UPGRADES and offers an incredible brand new kitchen, bathrooms, designer paint, custom patio with built in firepit in one of the largest yards in Highlands Ranch! Nestled on a quiet cul-de-sac with gorgeous landscaping and mature trees the curb appeal is unmatched. Enjoy dining, entertaining and backyard fun in this rare, hard to find oversized well landscaped yard. You will be blown away by the size and space this yard offers and will be able to enjoy Colorado Sunsets in a manner like never before. The kitchen offers designer lighting, gorgeous cabinets, custom tile work and high end appliances and a window to look out onto the amazing yard. You will also enjoy the oversized workspace/family room basement area. SEE LIST OF UPGRADES: Kitchen - quartz counters, tile backsplash, refaced and extended cabinets to 42 in. Apr 2018. Master Bath - new counter, sinks, faucets, refaced cabinets, re-tiled shower with porcelain - Dec 2020. Hall bath - new counter, sinks, faucets, refaced cabinets, re-tiled shower with porcelain - Sep 2021.Water Softener - Dec 2019. Hot Water Heater - Nov 2021. New double pane windows throughout - Sep 2020. Stamped concrete patio, wall, and firepit - July 2011, extended patio in 2017. Furnace - Dec 2013. A/C - Aug 2012. Roof - 2016. Ecobee smart thermostat. Rachio smart sprinklers, 2017. Attic fan - Aug 2020
Feeding into one of the top rated IB High Schools in Highlands Ranch, this beauty is hard to beat. Imagine playing in all of the nearby parks and hiking and biking in the many trails this area provides. This prime location is a quick jaunt to shops, restaurants and freeways for mountain fun. Showings start Friday at 4:00 pm OPEN HOUSE SUNDAY 10-12.
Location
State CO
County Douglas
Zoning PDU
Rooms
Basement Partial
Interior
Interior Features Ceiling Fan(s), Eat-in Kitchen, Entrance Foyer, Kitchen Island, Primary Suite, Smart Thermostat
Heating Forced Air
Cooling Attic Fan, Central Air
Fireplace N
Appliance Dishwasher, Disposal, Microwave, Self Cleaning Oven, Sump Pump, Water Softener
Exterior
Garage Spaces 2.0
Fence Full
View Mountain(s)
Roof Type Composition
Total Parking Spaces 2
Garage Yes
Building
Lot Description Cul-De-Sac, Landscaped, Sprinklers In Front, Sprinklers In Rear
Story Multi/Split
Sewer Public Sewer
Level or Stories Multi/Split
Structure Type Brick, Frame, Wood Siding
Schools
Elementary Schools Trailblazer
Middle Schools Ranch View
High Schools Thunderridge
School District Douglas Re-1
Others
Senior Community No
Ownership Individual
Acceptable Financing Cash, Conventional, FHA, VA Loan
Listing Terms Cash, Conventional, FHA, VA Loan
Special Listing Condition None
Pets Description Cats OK, Dogs OK
Read Less Info
Want to know what your home might be worth? Contact us for a FREE valuation!

Our team is ready to help you sell your home for the highest possible price ASAP

© 2024 METROLIST, INC., DBA RECOLORADO® – All Rights Reserved
6455 S. Yosemite St., Suite 500 Greenwood Village, CO 80111 USA
Bought with HomeSmart Realty






