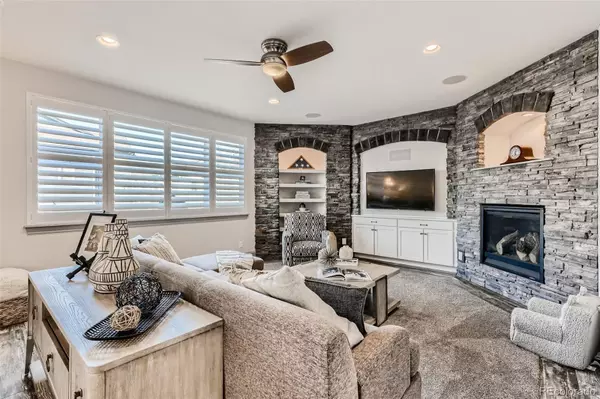$940,000
$950,000
1.1%For more information regarding the value of a property, please contact us for a free consultation.
5 Beds
5 Baths
4,820 SqFt
SOLD DATE : 04/07/2022
Key Details
Sold Price $940,000
Property Type Single Family Home
Sub Type Single Family Residence
Listing Status Sold
Purchase Type For Sale
Square Footage 4,820 sqft
Price per Sqft $195
Subdivision Valentia Court
MLS Listing ID 5323572
Sold Date 04/07/22
Bedrooms 5
Full Baths 3
Half Baths 1
Three Quarter Bath 1
Condo Fees $89
HOA Fees $89/mo
HOA Y/N Yes
Originating Board recolorado
Year Built 2013
Annual Tax Amount $7,091
Tax Year 2020
Lot Size 4,791 Sqft
Acres 0.11
Property Description
This spacious, five bedroom home offers it all. Custom built and located in a quiet, gated community, it is a centrally located oasis that offers access to Cherry Creek Schools. Upon entering the home, you’re immediately drawn into the space with its stunning open floor plan and nine foot ceilings. Make yourself at home as you drop your coat into the built-in coat and storage cubbies in the mudroom. Is entertaining your passion? Invite your guests to gather in your gorgeous dining room, designed with coffered ceilings and custom light fixtures. Enter into the spacious kitchen via your butler panty, where the large island, gorgeous quartz countertops, and custom built-in seating area create a warm, vibrant space to relax. The kitchen opens into the spacious living room, equipped with a gas fireplace, custom built ins and lighting, as well as plantation shutters for privacy and décor. A whole home sound system is ready to permeate your favorite tunes or pod throughout the space. Downstairs, you’ll find a fully finished basement complete with entertaining and exercise areas. The garden level design offers plenty of natural light from a large above grade window, and is the perfect space to watch games, movies, or simply unwind. It also offers a full bath and bedroom. Upstairs, you’ll find four large bedrooms, including a stunning primary suite. The bathroom contains an oversized walk-in closet, outfitted with custom shelving and storage, custom vanities, and a triple head steam shower with rain forest shower heads. It’s the perfect owner’s retreat. This home is a must see. Come fall in love.
Location
State CO
County Arapahoe
Rooms
Basement Finished
Interior
Heating Forced Air
Cooling Central Air
Flooring Carpet, Tile
Fireplace N
Appliance Convection Oven, Dishwasher, Dryer, Microwave, Range Hood, Refrigerator, Washer
Exterior
Garage Spaces 3.0
Roof Type Composition
Total Parking Spaces 3
Garage Yes
Building
Lot Description Corner Lot, Cul-De-Sac, Master Planned
Story Two
Sewer Public Sewer
Water Public
Level or Stories Two
Structure Type Frame, Wood Siding
Schools
Elementary Schools Village East
Middle Schools Prairie
High Schools Overland
School District Cherry Creek 5
Others
Senior Community No
Ownership Individual
Acceptable Financing Cash, Conventional, Jumbo
Listing Terms Cash, Conventional, Jumbo
Special Listing Condition None
Read Less Info
Want to know what your home might be worth? Contact us for a FREE valuation!

Our team is ready to help you sell your home for the highest possible price ASAP

© 2024 METROLIST, INC., DBA RECOLORADO® – All Rights Reserved
6455 S. Yosemite St., Suite 500 Greenwood Village, CO 80111 USA
Bought with COLORADO REAL ESTATE GROUP LLC






