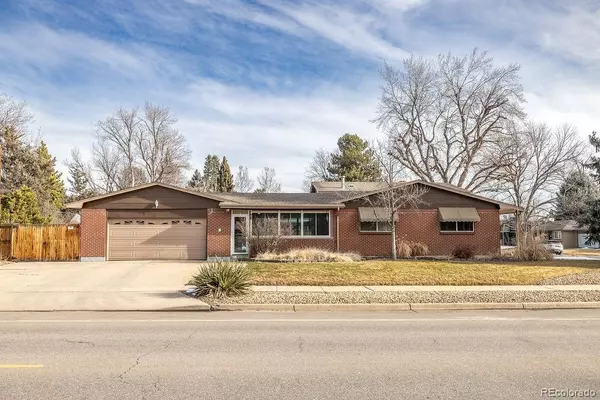$650,000
$575,000
13.0%For more information regarding the value of a property, please contact us for a free consultation.
5 Beds
3 Baths
2,618 SqFt
SOLD DATE : 04/13/2022
Key Details
Sold Price $650,000
Property Type Single Family Home
Sub Type Single Family Residence
Listing Status Sold
Purchase Type For Sale
Square Footage 2,618 sqft
Price per Sqft $248
Subdivision Bear Valley
MLS Listing ID 7760885
Sold Date 04/13/22
Style Traditional
Bedrooms 5
Full Baths 1
Three Quarter Bath 2
HOA Y/N No
Originating Board recolorado
Year Built 1963
Annual Tax Amount $1,623
Tax Year 2020
Lot Size 0.260 Acres
Acres 0.26
Property Description
Lovingly maintained home on large quarter acre lot siding to trails along Bear Valley Creek that lead to Bear Valley Park! Location, location, this home gives you trail access right out your door all the way Downtown or west to Bear Creek Lake Park or south to Chatfield State Park as well as easy access to Hwy 285. This home features beautiful wood floors, updated bathrooms, open kitchen with newer stainless appliances, custom window treatments, newer roof, newer boiler, newer hot water heater and newer exterior paint. The covered patio allows shelter from the weather as you carry things in from your garage and also a great place to relax. The large lot features a beautiful private fenced backyard where you can wind down listening to the water fall into your backyard pond. There is a concrete pad next to the garage, behind the gate that allows for additional off street parking. Upstairs you will find three nicely sized bedrooms including the primary bedroom, which has it's own private bathroom as well as one additional bathroom the other two rooms share. The lower level features a cozy TV room with a fireplace as well as one additional bedroom and bathroom. The basement has a nicely sized utility/storage room and another room that could be a non-conforming bedroom, home gym or office space. The oversized garage offers ample space to park longer vehicles as well as additional storage space. Stay cool in the summer with your energy efficient attic fan. Main sewer line has been replaced. Simply move in and enjoy all this home has to offer with it's close proximity to the foothills, shopping, hiking and biking trails. Welcome home!
Location
State CO
County Denver
Zoning S-SU-F
Rooms
Basement Full, Walk-Out Access
Interior
Interior Features Ceiling Fan(s), Laminate Counters, Open Floorplan, Smoke Free
Heating Baseboard, Hot Water
Cooling Attic Fan
Flooring Laminate, Tile, Wood
Fireplaces Number 1
Fireplaces Type Basement
Fireplace Y
Appliance Dishwasher, Disposal, Microwave, Oven, Range, Range Hood, Refrigerator, Washer
Exterior
Exterior Feature Garden, Private Yard
Garage Oversized
Garage Spaces 2.0
Fence Full
Roof Type Composition
Parking Type Oversized
Total Parking Spaces 3
Garage No
Building
Lot Description Greenbelt, Level
Story Tri-Level
Foundation Slab
Sewer Public Sewer
Water Public
Level or Stories Tri-Level
Structure Type Brick, Frame
Schools
Elementary Schools Traylor Academy
Middle Schools Dsst: College View
High Schools John F. Kennedy
School District Denver 1
Others
Senior Community No
Ownership Individual
Acceptable Financing Cash, Conventional, FHA, VA Loan
Listing Terms Cash, Conventional, FHA, VA Loan
Special Listing Condition None
Read Less Info
Want to know what your home might be worth? Contact us for a FREE valuation!

Our team is ready to help you sell your home for the highest possible price ASAP

© 2024 METROLIST, INC., DBA RECOLORADO® – All Rights Reserved
6455 S. Yosemite St., Suite 500 Greenwood Village, CO 80111 USA
Bought with Brokers Guild Homes






