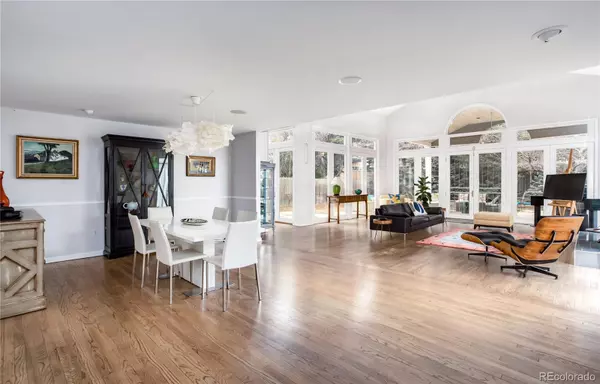$1,750,000
$1,635,000
7.0%For more information regarding the value of a property, please contact us for a free consultation.
3 Beds
3 Baths
3,342 SqFt
SOLD DATE : 05/13/2022
Key Details
Sold Price $1,750,000
Property Type Single Family Home
Sub Type Single Family Residence
Listing Status Sold
Purchase Type For Sale
Square Footage 3,342 sqft
Price per Sqft $523
Subdivision Stokes
MLS Listing ID 2416120
Sold Date 05/13/22
Style Contemporary, Urban Contemporary
Bedrooms 3
Full Baths 2
Half Baths 1
HOA Y/N No
Originating Board recolorado
Year Built 1955
Annual Tax Amount $6,668
Tax Year 2020
Lot Size 10,890 Sqft
Acres 0.25
Property Description
Beautifully presented and centrally located, this home will check every box on your property wish list. The layout is bright, comfortable, and inviting. The free-flowing design embraces an idyllic indoor-outdoor lifestyle situated on a fabulous 11,000 square foot lot. As you enter this home you will fall in love with the open floor plan, vaulted ceilings as well as the floor to ceiling windows which capture the tranquil backyard. The kitchen is a chef’s delight, with custom cabinetry, stainless steel appliances as well as marble countertops and backsplash and an eating nook. The kitchen opens into the perfectly situated dining area which then opens to the dramatic living room. This vaulted room features a fireplace as well as beautiful windows on three sides of the room. Indoor/Outdoor living at its finest and easy entertaining any time of the year. Two of the bedrooms are located on the main level. One bedroom works well as either a bedroom or an office. The master bedroom suite also features the indoor/outdoor living lifestyle as well as a fireplace to cozy up to in winter months. The 5-piece master bathroom which was recently updated, features a large shower as well as a soaking tub and plantation shutters. The master suite also features a very generously sized custom walk-in closet. The basement has been recently renovated which includes a large family room/living space, generous storage, and a 3rd bedroom with an updated full bathroom. The basement window wells have also been tastefully updated. The laundry is located on the main level and there is a 3-car attached garage. This is truly a home you won’t want to miss, perfectly situated in the neighborhood, across from Brest Park, close to the Cherry Creek Trail and all of the shopping and restaurants Cherry Creek has to offer!
Location
State CO
County Denver
Zoning S-SU-F
Rooms
Basement Finished, Partial
Main Level Bedrooms 2
Interior
Interior Features Breakfast Nook, Built-in Features, Ceiling Fan(s), Eat-in Kitchen, Entrance Foyer, Five Piece Bath, High Ceilings, High Speed Internet, Marble Counters, No Stairs, Open Floorplan, Pantry, Primary Suite, Smoke Free, Sound System, Utility Sink, Vaulted Ceiling(s), Walk-In Closet(s)
Heating Forced Air
Cooling Evaporative Cooling
Flooring Carpet, Tile, Wood
Fireplaces Number 2
Fireplaces Type Gas, Living Room, Primary Bedroom
Fireplace Y
Laundry In Unit
Exterior
Exterior Feature Dog Run, Garden, Private Yard
Garage Exterior Access Door, Finished, Oversized, Storage, Tandem
Garage Spaces 3.0
Utilities Available Cable Available, Electricity Connected, Internet Access (Wired), Natural Gas Connected
Roof Type Composition
Parking Type Exterior Access Door, Finished, Oversized, Storage, Tandem
Total Parking Spaces 3
Garage Yes
Building
Lot Description Irrigated, Landscaped, Level, Many Trees, Sprinklers In Front, Sprinklers In Rear
Story One
Sewer Public Sewer
Water Public
Level or Stories One
Structure Type Other, Stucco
Schools
Elementary Schools Cory
Middle Schools Merrill
High Schools South
School District Denver 1
Others
Senior Community No
Ownership Individual
Acceptable Financing Cash, FHA
Listing Terms Cash, FHA
Special Listing Condition None
Read Less Info
Want to know what your home might be worth? Contact us for a FREE valuation!

Our team is ready to help you sell your home for the highest possible price ASAP

© 2024 METROLIST, INC., DBA RECOLORADO® – All Rights Reserved
6455 S. Yosemite St., Suite 500 Greenwood Village, CO 80111 USA
Bought with LIV Sotheby's International Realty






