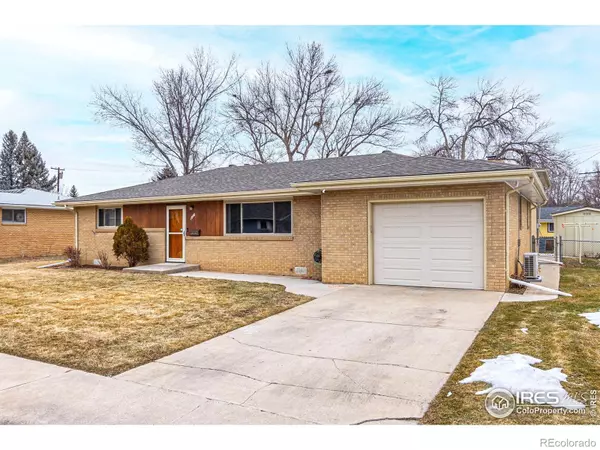$520,000
$475,000
9.5%For more information regarding the value of a property, please contact us for a free consultation.
4 Beds
2 Baths
1,853 SqFt
SOLD DATE : 03/25/2022
Key Details
Sold Price $520,000
Property Type Single Family Home
Sub Type Single Family Residence
Listing Status Sold
Purchase Type For Sale
Square Footage 1,853 sqft
Price per Sqft $280
Subdivision Rosewood
MLS Listing ID IR959503
Sold Date 03/25/22
Bedrooms 4
Three Quarter Bath 2
HOA Y/N No
Originating Board recolorado
Year Built 1962
Annual Tax Amount $1,414
Tax Year 2021
Lot Size 8,276 Sqft
Acres 0.19
Property Description
Wonderful, well-kept home with everything needed on the main level, and an additional family room and bedroom addition. Hot water heat with a mini-split A/C system. 5 ceiling fans. Main floor laundry, fenced backyard with alley access, sprinkler system, attached garage w/garage door opener, 10x12 storage shed with concrete floor, All appliances in place stay in as-is condition. Hardwood flooring under carpet on main level. A MUST SEE HOME!
Location
State CO
County Boulder
Zoning RES
Rooms
Basement None
Main Level Bedrooms 3
Interior
Interior Features Eat-in Kitchen
Heating Hot Water
Cooling Air Conditioning-Room, Ceiling Fan(s)
Flooring Tile, Wood
Fireplaces Type Living Room
Fireplace N
Appliance Disposal, Dryer, Microwave, Oven, Refrigerator, Self Cleaning Oven, Washer
Laundry In Unit
Exterior
Garage Spaces 1.0
Fence Fenced, Partial
Utilities Available Cable Available, Internet Access (Wired), Natural Gas Available
Roof Type Composition
Total Parking Spaces 1
Garage Yes
Building
Lot Description Level, Sprinklers In Front
Story Tri-Level
Sewer Public Sewer
Water Public
Level or Stories Tri-Level
Structure Type Brick,Wood Frame,Wood Siding
Schools
Elementary Schools Timberline
Middle Schools Timberline
High Schools Skyline
School District St. Vrain Valley Re-1J
Others
Ownership Individual
Acceptable Financing Cash, Conventional, FHA, VA Loan
Listing Terms Cash, Conventional, FHA, VA Loan
Read Less Info
Want to know what your home might be worth? Contact us for a FREE valuation!

Our team is ready to help you sell your home for the highest possible price ASAP

© 2024 METROLIST, INC., DBA RECOLORADO® – All Rights Reserved
6455 S. Yosemite St., Suite 500 Greenwood Village, CO 80111 USA
Bought with Your Castle Real Estate LLC






