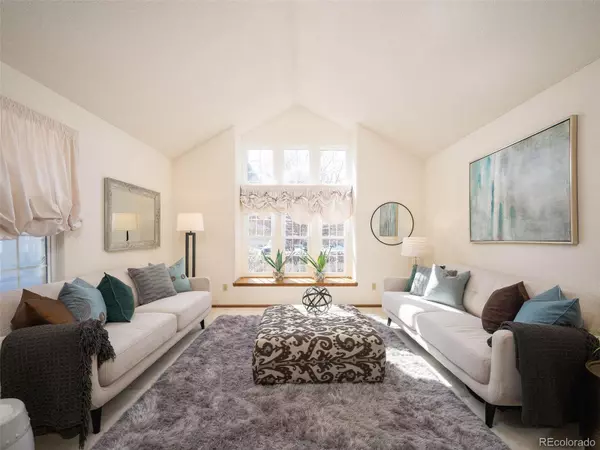$700,000
$700,000
For more information regarding the value of a property, please contact us for a free consultation.
3 Beds
3 Baths
2,037 SqFt
SOLD DATE : 04/11/2022
Key Details
Sold Price $700,000
Property Type Single Family Home
Sub Type Single Family Residence
Listing Status Sold
Purchase Type For Sale
Square Footage 2,037 sqft
Price per Sqft $343
Subdivision Highlands Ranch
MLS Listing ID 1901410
Sold Date 04/11/22
Bedrooms 3
Full Baths 3
Condo Fees $61
HOA Fees $5/ann
HOA Y/N Yes
Originating Board recolorado
Year Built 1987
Annual Tax Amount $2,793
Tax Year 2020
Lot Size 6,098 Sqft
Acres 0.14
Property Description
One of the largest floor plans in Gleneagles Village backing to the Links Golf Course. Stepping through the front door of this home, you are greeted by the sunny formal living room. Down the hall you will find a formal dining room adjacent to the open kitchen and family room. The perfect flow for entertaining with the kitchen leading out to the large deck on the golf course. Bring your vision as this home needs updating but has opportunity to make it your own. The main floor spacious primary bedroom is complete with a 5-piece master bath and a door that leads out to the deck to enjoy your morning coffee. Rounding out the main floor is another bedroom and full bath. Upstairs your will find the 3rd bedroom complete with a full bath. All stainless kitchen appliances and washer/dryer stay with the home. Very rarely do homes come available in this community, make this your home.
Location
State CO
County Douglas
Zoning PDU
Rooms
Basement Unfinished
Main Level Bedrooms 2
Interior
Interior Features Ceiling Fan(s), Eat-in Kitchen, Open Floorplan, Pantry, Primary Suite, Smoke Free
Heating Forced Air
Cooling Central Air
Flooring Carpet, Wood
Fireplaces Number 1
Fireplaces Type Family Room
Fireplace Y
Appliance Dishwasher, Disposal, Dryer, Microwave, Range, Refrigerator, Washer
Exterior
Garage Spaces 2.0
View Golf Course
Roof Type Composition
Total Parking Spaces 2
Garage Yes
Building
Story Two
Sewer Public Sewer
Water Public
Level or Stories Two
Structure Type Frame
Schools
Elementary Schools Fox Creek
Middle Schools Cresthill
High Schools Highlands Ranch
School District Douglas Re-1
Others
Senior Community Yes
Ownership Individual
Acceptable Financing Cash, Conventional, FHA, VA Loan
Listing Terms Cash, Conventional, FHA, VA Loan
Special Listing Condition None
Read Less Info
Want to know what your home might be worth? Contact us for a FREE valuation!

Our team is ready to help you sell your home for the highest possible price ASAP

© 2024 METROLIST, INC., DBA RECOLORADO® – All Rights Reserved
6455 S. Yosemite St., Suite 500 Greenwood Village, CO 80111 USA
Bought with Brokers Guild Real Estate






