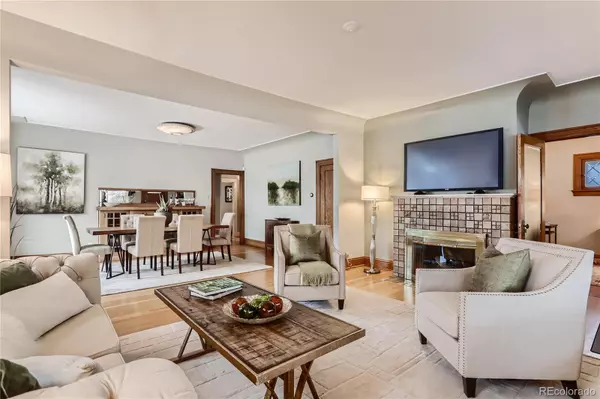$1,450,000
$1,250,000
16.0%For more information regarding the value of a property, please contact us for a free consultation.
4 Beds
3 Baths
2,648 SqFt
SOLD DATE : 04/11/2022
Key Details
Sold Price $1,450,000
Property Type Single Family Home
Sub Type Single Family Residence
Listing Status Sold
Purchase Type For Sale
Square Footage 2,648 sqft
Price per Sqft $547
Subdivision Washington Park
MLS Listing ID 4164439
Sold Date 04/11/22
Style Bungalow
Bedrooms 4
Full Baths 2
Three Quarter Bath 1
HOA Y/N No
Abv Grd Liv Area 1,801
Originating Board recolorado
Year Built 1922
Annual Tax Amount $4,981
Tax Year 2020
Acres 0.15
Property Description
Original charm and character abound throughout this light and bright 100 year old, two-story, red brick, Craftsman bungalow with bullnose cottage roof and gleaming oak and fir floors. It is sited high on a large 6,350 SF lot just one block West of Denver's beloved Washington Park. The living room with a cozy gas fireplace overlooks the front porch and opens to the dining room with a built-in buffet. A spacious kitchen has stainless appliances and ample cabinetry including a wall full of built-ins. Tucked around the corner is a sun-filled laundry room which could also function as a pantry. There are two bedrooms + an office and a full bath on the main floor. The upstairs suite affords ample closet space and a large bedroom and full bath with bonus space that works well as a den or home office. A balcony overlooks the backyard and offers mountain views. The basement is fully finished and affords comfortable guest quarters perfect for in-laws, roommate, or as a teenage hangout. A small kitchenette has a dishwasher, fridge, stove, and stacked washer/dryer. There is a large bedroom with hardwoods and a gas fireplace, family room with egress, bonus space, and a 3/4 bath. Outside, the backyard awaits warm weather fun and the front porch is just the perfect place to chat with friends and watch the world go by. The detached garage and long driveway provide plenty of off-street parking. In addition to the Park, this incredible location is just minutes to shops and restaurants on Old South Gaylord & Bonnie Brae, neighborhood schools, Light Rail, and I-25. Livable as it is or upgrade and make it your own.
Location
State CO
County Denver
Zoning U-SU-C
Rooms
Basement Daylight, Exterior Entry, Finished, Full, Interior Entry, Partial
Main Level Bedrooms 2
Interior
Interior Features Built-in Features, In-Law Floor Plan, Laminate Counters, Walk-In Closet(s)
Heating Baseboard, Electric, Hot Water, Natural Gas
Cooling Air Conditioning-Room, Central Air
Flooring Carpet, Tile, Wood
Fireplaces Number 3
Fireplaces Type Basement, Gas, Living Room, Other
Fireplace Y
Appliance Dishwasher, Disposal, Dryer, Microwave, Refrigerator, Self Cleaning Oven, Washer
Laundry In Unit
Exterior
Exterior Feature Balcony, Private Yard, Rain Gutters
Parking Features Concrete, Exterior Access Door, Lighted
Garage Spaces 2.0
Fence Partial
Utilities Available Cable Available, Electricity Connected, Natural Gas Connected, Phone Available
View Mountain(s)
Roof Type Composition
Total Parking Spaces 6
Garage No
Building
Lot Description Level, Near Public Transit, Sprinklers In Front, Sprinklers In Rear
Sewer Public Sewer
Water Public
Level or Stories Two
Structure Type Brick
Schools
Elementary Schools Steele
Middle Schools Merrill
High Schools South
School District Denver 1
Others
Senior Community No
Ownership Individual
Acceptable Financing Cash, Conventional
Listing Terms Cash, Conventional
Special Listing Condition None
Read Less Info
Want to know what your home might be worth? Contact us for a FREE valuation!

Our team is ready to help you sell your home for the highest possible price ASAP

© 2024 METROLIST, INC., DBA RECOLORADO® – All Rights Reserved
6455 S. Yosemite St., Suite 500 Greenwood Village, CO 80111 USA
Bought with BSW Real Estate, LLC






