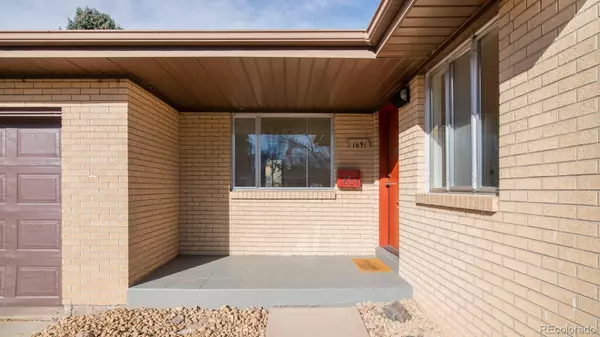$680,000
$565,000
20.4%For more information regarding the value of a property, please contact us for a free consultation.
3 Beds
2 Baths
1,677 SqFt
SOLD DATE : 04/15/2022
Key Details
Sold Price $680,000
Property Type Single Family Home
Sub Type Single Family Residence
Listing Status Sold
Purchase Type For Sale
Square Footage 1,677 sqft
Price per Sqft $405
Subdivision Vestals Sunset Terrace Filing 5
MLS Listing ID 4690493
Sold Date 04/15/22
Style Contemporary
Bedrooms 3
Full Baths 1
Half Baths 1
HOA Y/N No
Abv Grd Liv Area 1,198
Originating Board recolorado
Year Built 1958
Annual Tax Amount $2,207
Tax Year 2020
Acres 0.15
Property Description
Mid-century modern details flow throughout this timeless Virginia Village residence. An open floorplan flanked by handsome hardwood flooring and freshly painted wall color is illuminated w/ natural light from large windows. Ample space for relaxing and entertaining is found in a sizable living room. Adjoined for seamless connectivity, a dining area is set beneath a classic light fixture. Warm wood cabinetry in a quaint kitchen offers plentiful space for keeping cooking essentials. Three spacious bedrooms are complemented
by two bathrooms w/ neutral tiles. An unfinished basement offers ample storage space and endless potential for a recreation room, home fitness space or private office. Brightness streams into a cozy sunroom — the perfect space to enjoy afternoon reading. Sliding glass doors open outdoors to a patio and a large, fenced-in backyard. Residents enjoy an ideal location half a block from a park and the convenience of a new roof, solar panels and attached one-car garage.
Location
State CO
County Denver
Zoning S-SU-D
Rooms
Basement Full
Main Level Bedrooms 3
Interior
Interior Features Open Floorplan
Heating Forced Air
Cooling Central Air
Flooring Carpet, Tile, Wood
Fireplace N
Appliance Cooktop, Dishwasher, Dryer, Oven, Range Hood, Washer
Exterior
Exterior Feature Lighting, Private Yard, Rain Gutters
Garage Spaces 1.0
Fence Full
Utilities Available Electricity Connected, Internet Access (Wired), Natural Gas Connected, Phone Available
Roof Type Composition
Total Parking Spaces 1
Garage Yes
Building
Lot Description Level
Sewer Public Sewer
Water Public
Level or Stories One
Structure Type Brick
Schools
Elementary Schools Ellis
Middle Schools Merrill
High Schools Thomas Jefferson
School District Denver 1
Others
Senior Community No
Ownership Individual
Acceptable Financing Cash, Conventional, Other
Listing Terms Cash, Conventional, Other
Special Listing Condition None
Read Less Info
Want to know what your home might be worth? Contact us for a FREE valuation!

Our team is ready to help you sell your home for the highest possible price ASAP

© 2024 METROLIST, INC., DBA RECOLORADO® – All Rights Reserved
6455 S. Yosemite St., Suite 500 Greenwood Village, CO 80111 USA
Bought with Addison & Maxwell






