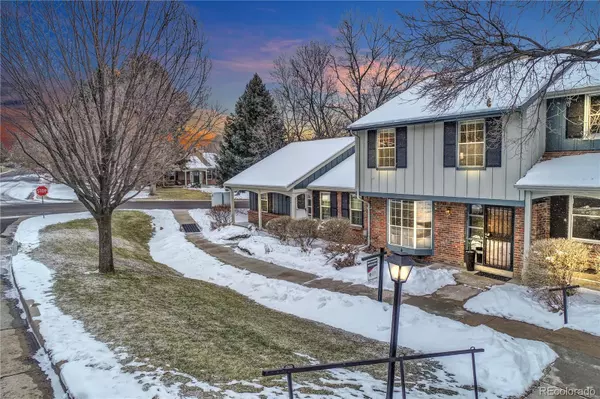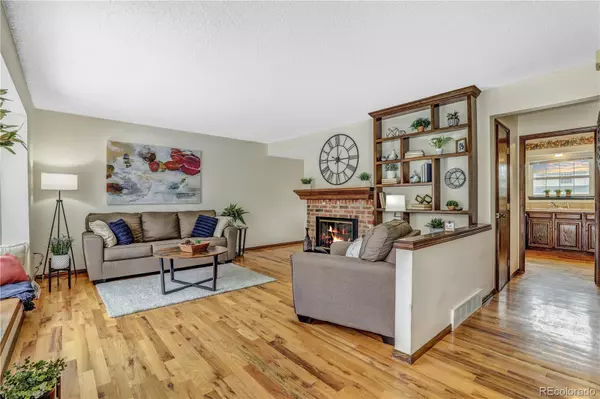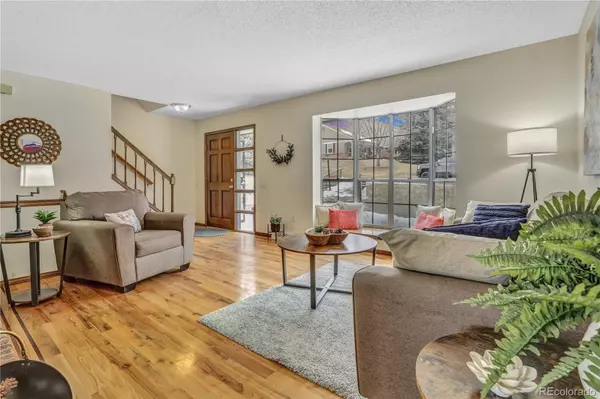$515,000
$429,900
19.8%For more information regarding the value of a property, please contact us for a free consultation.
3 Beds
3 Baths
1,364 SqFt
SOLD DATE : 04/08/2022
Key Details
Sold Price $515,000
Property Type Multi-Family
Sub Type Multi-Family
Listing Status Sold
Purchase Type For Sale
Square Footage 1,364 sqft
Price per Sqft $377
Subdivision The Village Townhomes
MLS Listing ID 7232665
Sold Date 04/08/22
Bedrooms 3
Full Baths 1
Half Baths 1
Three Quarter Bath 1
Condo Fees $320
HOA Fees $320/mo
HOA Y/N Yes
Abv Grd Liv Area 1,364
Originating Board recolorado
Year Built 1978
Annual Tax Amount $1,737
Tax Year 2020
Property Description
Welcome home to The Village! This well situated townhome is located just minutes from shopping, restaurants and entertainment. Gorgeous hardwood floors, brand new stainless steel appliances and a wood-burning fireplace are just a few of the features this home has to offer. Upon entering you're greeted into a cozy living room with beautiful built-in shelving, fireplace, bay window and tons of natural light. The kitchen offers brand new appliances and a breakfast bar as well as a large dining room of the kitchen. Making your way upstairs you'll find a generously sized primary suite with ensuite bathroom and dual closets. The secondary rooms are also well sized and there is an additional full bathroom on the second floor. The unfinished basement is stubbed for a bathroom and ready for you to design your dream space. You'll also find your in-unit washer and dryer downstairs. Outside you'll be delighted to find a fully fenced and private south facing patio that leads you to your over-sized, detached 2-car garage. The Village Townhomes has amenities such as a swimming pool and tennis courts for your enjoyment. The HOA includes water and trash as well as street maintenance and snow removal in the winter. Come visit this wonderful home today!
Location
State CO
County Denver
Zoning R-2
Rooms
Basement Bath/Stubbed, Full, Unfinished
Interior
Heating Forced Air
Cooling Central Air
Flooring Carpet, Tile, Wood
Fireplaces Type Living Room, Wood Burning
Fireplace N
Appliance Dishwasher, Dryer, Microwave, Oven, Range, Refrigerator, Washer
Laundry In Unit
Exterior
Exterior Feature Private Yard
Parking Features Exterior Access Door
Garage Spaces 2.0
Fence Full
Utilities Available Cable Available, Electricity Connected, Internet Access (Wired), Natural Gas Connected, Phone Available
Roof Type Composition
Total Parking Spaces 2
Garage No
Building
Foundation Concrete Perimeter
Sewer Public Sewer
Water Public
Level or Stories Two
Structure Type Brick, Frame
Schools
Elementary Schools Traylor Academy
Middle Schools Dsst: College View
High Schools John F. Kennedy
School District Denver 1
Others
Senior Community No
Ownership Estate
Acceptable Financing Cash, Conventional, FHA, VA Loan
Listing Terms Cash, Conventional, FHA, VA Loan
Special Listing Condition None
Pets Description Yes
Read Less Info
Want to know what your home might be worth? Contact us for a FREE valuation!

Our team is ready to help you sell your home for the highest possible price ASAP

© 2024 METROLIST, INC., DBA RECOLORADO® – All Rights Reserved
6455 S. Yosemite St., Suite 500 Greenwood Village, CO 80111 USA
Bought with inMotion Group Properties






