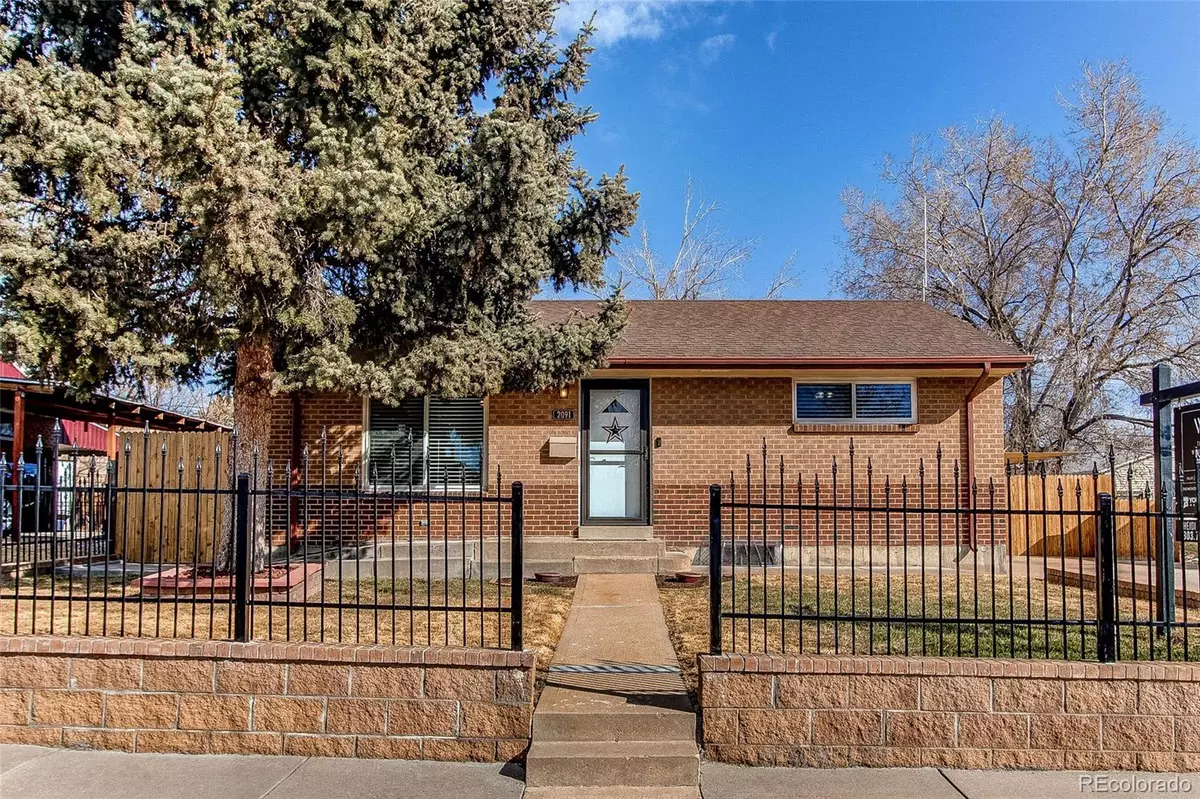$546,000
$479,000
14.0%For more information regarding the value of a property, please contact us for a free consultation.
4 Beds
2 Baths
1,904 SqFt
SOLD DATE : 04/21/2022
Key Details
Sold Price $546,000
Property Type Single Family Home
Sub Type Single Family Residence
Listing Status Sold
Purchase Type For Sale
Square Footage 1,904 sqft
Price per Sqft $286
Subdivision Twin Lakes
MLS Listing ID 1942376
Sold Date 04/21/22
Style Traditional
Bedrooms 4
Full Baths 1
Three Quarter Bath 1
HOA Y/N No
Originating Board recolorado
Year Built 1956
Annual Tax Amount $2,966
Tax Year 2020
Lot Size 6,098 Sqft
Acres 0.14
Property Description
Perfectly maintained brick ranch located in Twin Lakes! This lovely home is situated on a quiet street and offers an easy commute to Westminster and Downtown Denver. Walk in the door to find pristine wooden floors, a wonderful open formal living space flooded with natural light that flows into an open kitchen. The kitchen offers updated appliances within the past 3 years, plenty of storage and space for a pantry. The addition off the back of the house includes a family room and abundance of space to accommodate larger parties and holiday gatherings in the dining area. The main floor also includes 2 larger bedrooms of which both have wood floors and plenty of closet space. The full bath is perfectly situated in the hall outside of both bedrooms.
Head downstairs for a bonus area that could be perfect for another living or even office space, 2 non-conforming bedrooms with closets, 3/4 bath and separate large laundry with utility sink. Washer, dryer, additional refrigerator and freezer in basement will stay with the home!
The backyard has been thoughtfully updated with new landscape, patio which includes a sail canopy, lights and sprinkler system. It's a perfect extension for additional outdoor living entertainment nearly year round.
Additional upgrades to the home include furnace, water heater, humidifier, AC, electrical panel and UV Air Sanitizer/Purifier all completed between 2019-2021.
This home is truly turn key and ready for it's next owner!
Location
State CO
County Adams
Zoning R-1-C
Rooms
Basement Finished, Full, Sump Pump
Main Level Bedrooms 2
Interior
Interior Features Ceiling Fan(s), Smoke Free, Utility Sink
Heating Forced Air
Cooling Central Air
Flooring Carpet, Tile, Wood
Fireplaces Number 1
Fireplaces Type Dining Room, Wood Burning
Equipment Air Purifier
Fireplace Y
Appliance Dishwasher, Disposal, Dryer, Gas Water Heater, Humidifier, Microwave, Oven, Refrigerator, Sump Pump, Washer
Laundry In Unit
Exterior
Exterior Feature Private Yard
Fence Full
Utilities Available Cable Available, Electricity Connected, Internet Access (Wired), Natural Gas Connected
Roof Type Composition
Total Parking Spaces 2
Garage No
Building
Lot Description Sprinklers In Rear
Story One
Foundation Slab
Sewer Public Sewer
Water Public
Level or Stories One
Structure Type Brick, Frame, Metal Siding
Schools
Elementary Schools Skyline Vista
Middle Schools Scott Carpenter
High Schools Westminster
School District Westminster Public Schools
Others
Senior Community No
Ownership Individual
Acceptable Financing Cash, Conventional, FHA, VA Loan
Listing Terms Cash, Conventional, FHA, VA Loan
Special Listing Condition None
Read Less Info
Want to know what your home might be worth? Contact us for a FREE valuation!

Our team is ready to help you sell your home for the highest possible price ASAP

© 2024 METROLIST, INC., DBA RECOLORADO® – All Rights Reserved
6455 S. Yosemite St., Suite 500 Greenwood Village, CO 80111 USA
Bought with Atlas Real Estate Group






