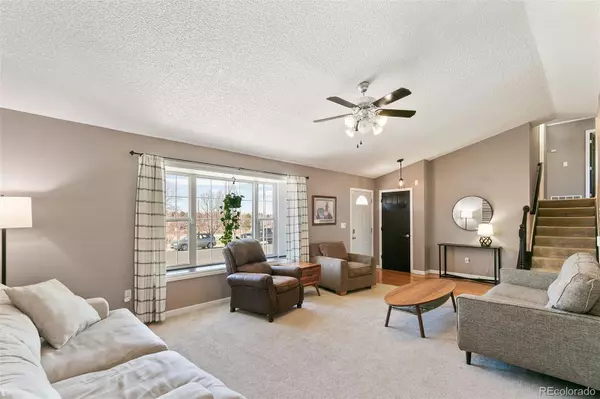$605,000
$540,000
12.0%For more information regarding the value of a property, please contact us for a free consultation.
4 Beds
4 Baths
2,599 SqFt
SOLD DATE : 04/14/2022
Key Details
Sold Price $605,000
Property Type Single Family Home
Sub Type Single Family Residence
Listing Status Sold
Purchase Type For Sale
Square Footage 2,599 sqft
Price per Sqft $232
Subdivision Aurora Highlands
MLS Listing ID 7482633
Sold Date 04/14/22
Style Contemporary
Bedrooms 4
Full Baths 1
Half Baths 1
Three Quarter Bath 2
HOA Y/N No
Originating Board recolorado
Year Built 1980
Annual Tax Amount $3,297
Tax Year 2020
Lot Size 6,969 Sqft
Acres 0.16
Property Description
Modern park front tri-level lives large and in charge! More than 2500 square feet of open floor plan lives with functionality and creativity in mind. Living room is bright, welcoming and open with huge west facing bay window and vaulted ceilings. Formal dining room next to kitchen large enough to accommodate friends and family for dinner parties. Kitchen is open to the family room for functionality when entertaining and features large pantry, stylish lighting, stainless steel appliances, ample prep space, an eat in bar and perfect window for your plants. Family room with brick mantle and fireplace opens up to your patio space. Powder room, laundry room and mud area on lower level for your convenience when entering in from the garage. Upstairs you will find 4 bedrooms, a full bath, and the owner's suite complete with luxurious Euro style bathroom. All bedrooms have great closet space. Owner's suite is sizable and luxe--newly remodeled 3/4 bathroom is sure to impress with huge walk in shower with dual shower heads, beautiful tile work and dual vanity. Walk in closet too, plus mountain views from the owner's suite. Basement is a great work from home space, open, bright and spacious. 3/4 bath in basement is a nice bonus. Oversized 2 car attached garage, plus huge driveway gives ample space for cars and toys. Owned solar panels, too! Backyard is an oasis with sunny turf, garden boxes for your homegrown veggies, covered patio and pergola--perfect for your summer BBQ's. Sits on Highland Hollows Park, huge grassy park with basketball courts, volleyball courts, and pickleball courts! This house has it all, don't miss it!
Location
State CO
County Arapahoe
Rooms
Basement Finished
Interior
Interior Features Breakfast Nook, Ceiling Fan(s), Eat-in Kitchen, High Ceilings, Open Floorplan, Pantry, Primary Suite, Radon Mitigation System, Smoke Free, Walk-In Closet(s)
Heating Forced Air
Cooling Central Air
Flooring Carpet, Tile, Wood
Fireplaces Type Family Room
Fireplace N
Appliance Dishwasher, Disposal, Dryer, Microwave, Oven, Range, Refrigerator, Self Cleaning Oven, Washer
Laundry In Unit
Exterior
Exterior Feature Garden, Lighting, Private Yard
Garage Oversized
Garage Spaces 2.0
Fence Partial
View Mountain(s)
Roof Type Composition
Parking Type Oversized
Total Parking Spaces 2
Garage Yes
Building
Lot Description Irrigated, Landscaped
Story Tri-Level
Sewer Public Sewer
Water Public
Level or Stories Tri-Level
Structure Type Frame, Vinyl Siding
Schools
Elementary Schools Arkansas
Middle Schools Mrachek
High Schools Rangeview
School District Adams-Arapahoe 28J
Others
Senior Community No
Ownership Individual
Acceptable Financing Cash, Conventional, FHA, VA Loan
Listing Terms Cash, Conventional, FHA, VA Loan
Special Listing Condition None
Read Less Info
Want to know what your home might be worth? Contact us for a FREE valuation!

Our team is ready to help you sell your home for the highest possible price ASAP

© 2024 METROLIST, INC., DBA RECOLORADO® – All Rights Reserved
6455 S. Yosemite St., Suite 500 Greenwood Village, CO 80111 USA
Bought with Your Castle Real Estate Inc






