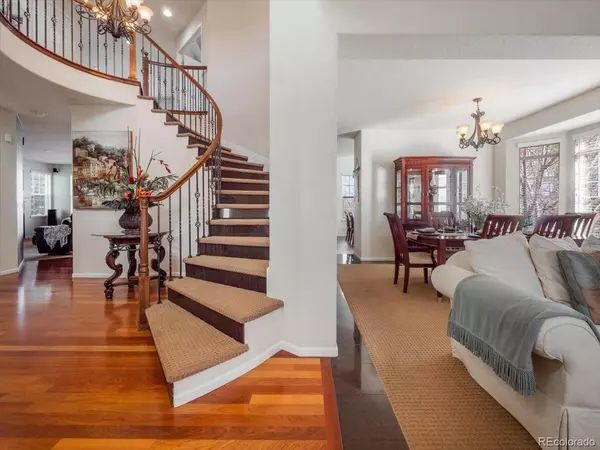$925,000
$900,000
2.8%For more information regarding the value of a property, please contact us for a free consultation.
4 Beds
4 Baths
3,664 SqFt
SOLD DATE : 04/12/2022
Key Details
Sold Price $925,000
Property Type Single Family Home
Sub Type Single Family Residence
Listing Status Sold
Purchase Type For Sale
Square Footage 3,664 sqft
Price per Sqft $252
Subdivision Chatfield Farms West
MLS Listing ID 2962427
Sold Date 04/12/22
Style Traditional
Bedrooms 4
Full Baths 3
Half Baths 1
Condo Fees $457
HOA Fees $38/ann
HOA Y/N Yes
Originating Board recolorado
Year Built 2006
Annual Tax Amount $4,628
Tax Year 2021
Lot Size 8,276 Sqft
Acres 0.19
Property Description
Welcome to this south facing home in Chatfield Farms West! This 4 bedroom/4 bathroom Ryland home is ready for you to move right in, and is perfect for those that love to entertain! Soaring ceilings and Brazilian cherry wood floors greet you as you walk through the front door. The formal living room and large dining room seamlessly blend together to make a comfortable space for your next dinner party. The huge kitchen features granite tile counter tops, stainless steel appliances, a gas cooktop, and double oven. It opens up to the family room that features surround sound, and a gas fireplace that is ready to go for your next movie night! The main level also includes an office that is perfect for working from home or when you need some quiet time. Upstairs you will find a huge loft that is a great space for relaxing or can be used as a workout area. The massive primary bedroom has a 3 sided fireplace that shares with the primary bath and features a large walk in closet. The upper level is rounded out with a 3 secondary bedrooms, a jack and Jill bath, and the fourth bedroom is perfect for guests with its own attached full bath. You cannot miss the backyard! A gas fire pit, a new built in hot tub, and an outdoor grill are ready for those Colorado summer nights spent with friends and family. It is important to note that the 3 car garage is slightly oversized and has enough room for most full size pickup trucks. The full basement has a rough in for an additional bathroom and is wide open with plenty of storage space, or finish it off for an additional 1600 square feet of living space. A pre-listing inspection has already been completed and will be left on the kitchen countertop for review during showings. A new radon mitigation system will be installed on 4/4/2022. Go to 10535Wildhorse.com for more info!
Location
State CO
County Douglas
Zoning PDU
Rooms
Basement Bath/Stubbed, Cellar, Full, Sump Pump, Unfinished
Interior
Interior Features Breakfast Nook, Built-in Features, Ceiling Fan(s), Eat-in Kitchen, Entrance Foyer, Five Piece Bath, Granite Counters, High Ceilings, Jack & Jill Bathroom, Kitchen Island, Open Floorplan, Radon Mitigation System, Sound System, Hot Tub, Utility Sink, Walk-In Closet(s)
Heating Forced Air, Natural Gas
Cooling Central Air
Flooring Carpet, Tile, Wood
Fireplaces Number 2
Fireplaces Type Bedroom, Family Room, Gas Log
Fireplace Y
Appliance Cooktop, Dishwasher, Disposal, Double Oven, Microwave
Laundry In Unit
Exterior
Exterior Feature Barbecue, Fire Pit, Gas Grill, Lighting, Spa/Hot Tub
Garage Dry Walled
Garage Spaces 3.0
Roof Type Composition
Parking Type Dry Walled
Total Parking Spaces 3
Garage Yes
Building
Story Two
Foundation Slab
Sewer Public Sewer
Water Public
Level or Stories Two
Structure Type Frame, Wood Siding
Schools
Elementary Schools Roxborough
Middle Schools Ranch View
High Schools Thunderridge
School District Douglas Re-1
Others
Senior Community No
Ownership Individual
Acceptable Financing Cash, Conventional, Jumbo, VA Loan
Listing Terms Cash, Conventional, Jumbo, VA Loan
Special Listing Condition None
Pets Description Cats OK, Dogs OK
Read Less Info
Want to know what your home might be worth? Contact us for a FREE valuation!

Our team is ready to help you sell your home for the highest possible price ASAP

© 2024 METROLIST, INC., DBA RECOLORADO® – All Rights Reserved
6455 S. Yosemite St., Suite 500 Greenwood Village, CO 80111 USA
Bought with HomeSmart Realty






