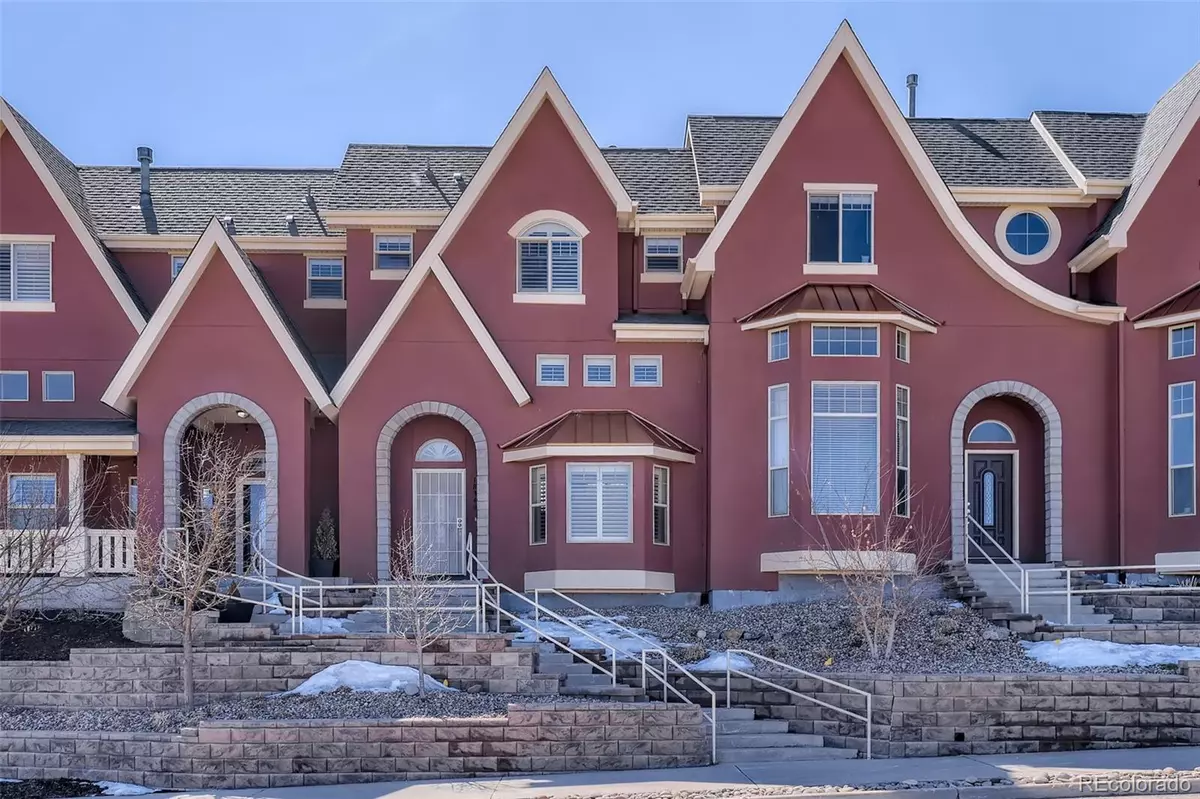$480,000
$450,000
6.7%For more information regarding the value of a property, please contact us for a free consultation.
2 Beds
3 Baths
1,550 SqFt
SOLD DATE : 04/20/2022
Key Details
Sold Price $480,000
Property Type Multi-Family
Sub Type Multi-Family
Listing Status Sold
Purchase Type For Sale
Square Footage 1,550 sqft
Price per Sqft $309
Subdivision Steeplechase
MLS Listing ID 1907813
Sold Date 04/20/22
Bedrooms 2
Full Baths 2
Half Baths 1
Condo Fees $225
HOA Fees $75/qua
HOA Y/N Yes
Abv Grd Liv Area 1,550
Originating Board recolorado
Year Built 2013
Annual Tax Amount $2,997
Tax Year 2021
Property Description
Exquisite townhome in highly sought after Steeple Chase is first to market from the original owners who meticulously cared for this unit. Perfect location in the heart of Parker with wonderful amenities from the HOA that include pool, clubhouse, exterior maintenance and snow removal right up to your front door. No maintenance living in this ideal dual-master suite floorplan. The front door welcomes you into warm colors, lots of natural light, immaculately clean spaces and a terrific floorplan. Kitchen/great room area is open and includes built in home office area. Enjoy lots of cupboard space, granite counters, newer appliances and access to your private deck overlooking the open space and beautiful Parker. Upstairs features two master suites with private bathrooms that are both large and gorgeous. Laundry room with included washer/dryer conveniently located between the bedrooms. These are well built high-end townhomes with great energy efficiency and sound proof walls. Homeowner can access home from private tuck under two car garage with thoughtful storage space. Seller loaded this unit with upgrades from the carpet to the kitchen. Come see why this lovely home will be at the top of your list. A property this clean and with this pride of ownership is hard to find! Quick possession and closing very appealing to Seller.
Location
State CO
County Douglas
Interior
Interior Features Ceiling Fan(s), Eat-in Kitchen, Five Piece Bath, Granite Counters, High Ceilings, Smoke Free
Heating Forced Air
Cooling Central Air
Flooring Carpet, Tile
Fireplace N
Appliance Cooktop, Dishwasher, Disposal, Dryer, Microwave, Oven, Refrigerator, Washer
Laundry In Unit
Exterior
Exterior Feature Balcony
Garage Spaces 2.0
Roof Type Composition
Total Parking Spaces 2
Garage Yes
Building
Sewer Public Sewer
Water Public
Level or Stories Three Or More
Structure Type Frame
Schools
Elementary Schools Legacy Point
Middle Schools Sagewood
High Schools Ponderosa
School District Douglas Re-1
Others
Senior Community No
Ownership Individual
Acceptable Financing Cash, Conventional, FHA, VA Loan
Listing Terms Cash, Conventional, FHA, VA Loan
Special Listing Condition None
Pets Allowed Cats OK, Dogs OK, Number Limit
Read Less Info
Want to know what your home might be worth? Contact us for a FREE valuation!

Our team is ready to help you sell your home for the highest possible price ASAP

© 2024 METROLIST, INC., DBA RECOLORADO® – All Rights Reserved
6455 S. Yosemite St., Suite 500 Greenwood Village, CO 80111 USA
Bought with RE/MAX Professionals






