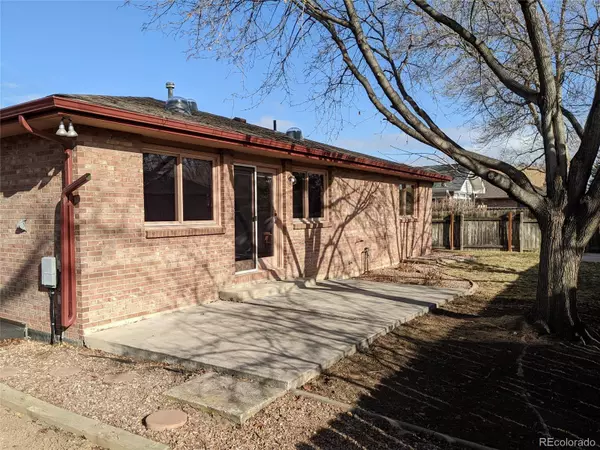$606,800
$575,000
5.5%For more information regarding the value of a property, please contact us for a free consultation.
3 Beds
3 Baths
2,594 SqFt
SOLD DATE : 04/22/2022
Key Details
Sold Price $606,800
Property Type Single Family Home
Sub Type Single Family Residence
Listing Status Sold
Purchase Type For Sale
Square Footage 2,594 sqft
Price per Sqft $233
Subdivision Twin Peaks
MLS Listing ID 5805275
Sold Date 04/22/22
Style Traditional
Bedrooms 3
Three Quarter Bath 3
HOA Y/N No
Originating Board recolorado
Year Built 1989
Annual Tax Amount $3,313
Tax Year 2021
Lot Size 7,840 Sqft
Acres 0.18
Property Description
Beautiful brick ranch on a quiet cul-de-sac and close to everything. Development consists of 100% owner occupied homes. All of which have been impeccably maintained. This home has been professionally restored with a close attention to the fine details and likely to even better condition than the day it was built. Home is truly move-in ready but if you desire to remodel and add your own personal touches, this home forms the rock-solid base from which you can begin to paint your canvas. The floor plan has a comfortable flow through the house which includes a fully finished basement. The master bath has a beautiful contemporary walk-in shower with a glass enclosure, and the hall bath has double vanity sinks with a large jetted soaking tub. You won’t run out of room with the large basement that includes another full bath, and large windows for lots of light. The main floor also has large windows and skylight light-tubes which flood the house with natural light. This 3 bedroom, 3 bath home includes the master on the main floor and a 2nd bedroom and bathroom, along with the living room, kitchen, dining room, laundry, and two-car attached garage. The second bedroom has built-in double desks and cabinets for a great in-home office. The basement includes a great room, bedroom, full bath, food pantry, and hall closets. Owner has taken impeccable care of this lovely home and knows the carpet needs to be replaced but didn’t want to install the wrong color for the new owner’s taste. Therefore, there will be a $5,000 credit for the carpet applied at the closing. Lots of great improvements! List of improvements will be provided at showings. Come see this GEM at the open house.
OPEN HOUSE – Saturday March 26th from 10:00AM to 4:00PM OR Schedule a showing as early as Thursday March 24th.
Location
State CO
County Boulder
Zoning Residential
Rooms
Basement Crawl Space, Finished
Main Level Bedrooms 2
Interior
Interior Features Breakfast Nook, Ceiling Fan(s), Eat-in Kitchen, Entrance Foyer, High Speed Internet, Jet Action Tub, Laminate Counters, Open Floorplan, Primary Suite, Radon Mitigation System, Smoke Free, Utility Sink
Heating Forced Air, Natural Gas
Cooling Central Air
Flooring Carpet, Linoleum, Tile, Wood
Fireplace N
Appliance Dishwasher, Disposal, Dryer, Gas Water Heater, Microwave, Range, Range Hood, Refrigerator, Self Cleaning Oven, Washer
Exterior
Exterior Feature Private Yard, Rain Gutters, Smart Irrigation
Garage Concrete, Oversized
Garage Spaces 2.0
Fence Full
Utilities Available Cable Available, Electricity Connected, Internet Access (Wired), Natural Gas Connected
Roof Type Architecural Shingle
Parking Type Concrete, Oversized
Total Parking Spaces 2
Garage Yes
Building
Lot Description Cul-De-Sac
Story One
Foundation Concrete Perimeter
Sewer Public Sewer
Water Public
Level or Stories One
Structure Type Brick
Schools
Elementary Schools Mountain View
Middle Schools Longs Peak
High Schools Longmont
School District St. Vrain Valley Re-1J
Others
Senior Community No
Ownership Individual
Acceptable Financing 1031 Exchange, Cash, Conventional, Jumbo
Listing Terms 1031 Exchange, Cash, Conventional, Jumbo
Special Listing Condition None
Read Less Info
Want to know what your home might be worth? Contact us for a FREE valuation!

Our team is ready to help you sell your home for the highest possible price ASAP

© 2024 METROLIST, INC., DBA RECOLORADO® – All Rights Reserved
6455 S. Yosemite St., Suite 500 Greenwood Village, CO 80111 USA
Bought with eXp Realty LLC






