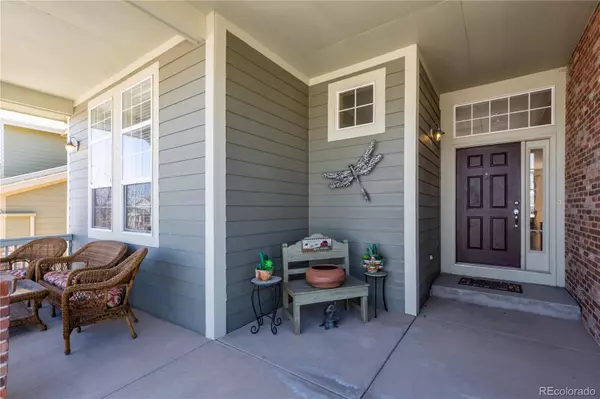$850,000
$875,000
2.9%For more information regarding the value of a property, please contact us for a free consultation.
4 Beds
3 Baths
4,175 SqFt
SOLD DATE : 05/06/2022
Key Details
Sold Price $850,000
Property Type Single Family Home
Sub Type Single Family Residence
Listing Status Sold
Purchase Type For Sale
Square Footage 4,175 sqft
Price per Sqft $203
Subdivision Chatfield Farms West
MLS Listing ID 3880299
Sold Date 05/06/22
Bedrooms 4
Full Baths 3
Condo Fees $465
HOA Fees $38/ann
HOA Y/N Yes
Abv Grd Liv Area 2,175
Originating Board recolorado
Year Built 2005
Annual Tax Amount $3,998
Tax Year 2021
Acres 0.17
Property Description
This desirable ranch home offers one level living, with everything you need on the main level! It boasts over 4,000 square feet of living space in all, including a fully finished basement. As you walk in you are greeted with plenty of natural light and an open living concept. The main level offers master bed and bath, guest bedroom with additional full bath, office with french doors, dining room, living room, kitchen with breakfast nook and bay windows, double oven, gas cooktop, cherry cabinets, walk in pantry, laundry room and mud room off of 3 car garage. The fully finished basement has and additional two bedrooms and full bathroom, plenty of storage space, a built in entertainment center to match upstairs, an electric fireplace, and surround sound. Better yet, there is a full bar with granite counters, a Kegerator, an ice maker, a mini fridge, sink and garbage disposal! The backyard offers a custom concrete patio, gas hookup for grill, and backs to greenbelt with walking path. Roomy front patio, solar panels, wood floors. Want more? This home is also minutes from Waterton Canyon and Chatfield State Park, with beautiful views of the nearby foothills.
Location
State CO
County Douglas
Zoning PDU
Rooms
Basement Finished, Full
Main Level Bedrooms 2
Interior
Interior Features Breakfast Nook, Ceiling Fan(s), Eat-in Kitchen, Five Piece Bath, Granite Counters, Jack & Jill Bathroom, Kitchen Island, Open Floorplan, Pantry, Smart Thermostat, Smoke Free, Sound System, Utility Sink, Walk-In Closet(s), Wet Bar
Heating Forced Air
Cooling Central Air
Flooring Carpet, Tile, Wood
Fireplaces Type Basement, Electric, Gas, Great Room
Fireplace N
Appliance Cooktop, Dishwasher, Disposal, Double Oven, Dryer, Microwave, Refrigerator, Self Cleaning Oven
Exterior
Exterior Feature Gas Valve
Garage Storage
Garage Spaces 3.0
Roof Type Composition
Total Parking Spaces 3
Garage Yes
Building
Lot Description Greenbelt
Sewer Public Sewer
Water Public
Level or Stories One
Structure Type Frame
Schools
Elementary Schools Roxborough
Middle Schools Ranch View
High Schools Thunderridge
School District Douglas Re-1
Others
Senior Community No
Ownership Individual
Acceptable Financing Cash, Conventional, FHA, Jumbo, VA Loan
Listing Terms Cash, Conventional, FHA, Jumbo, VA Loan
Special Listing Condition None
Read Less Info
Want to know what your home might be worth? Contact us for a FREE valuation!

Our team is ready to help you sell your home for the highest possible price ASAP

© 2024 METROLIST, INC., DBA RECOLORADO® – All Rights Reserved
6455 S. Yosemite St., Suite 500 Greenwood Village, CO 80111 USA
Bought with RE/MAX Professionals






