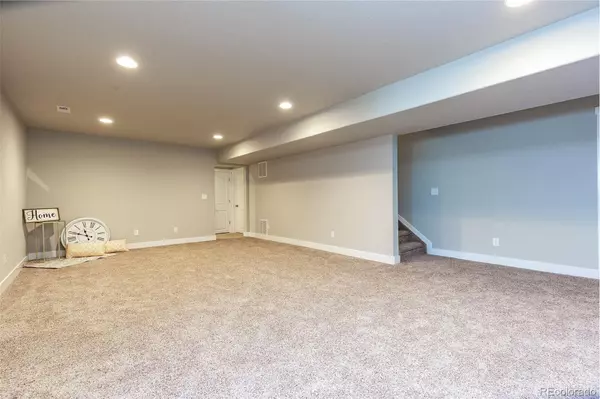$630,000
$615,000
2.4%For more information regarding the value of a property, please contact us for a free consultation.
5 Beds
4 Baths
3,200 SqFt
SOLD DATE : 05/02/2022
Key Details
Sold Price $630,000
Property Type Single Family Home
Sub Type Single Family Residence
Listing Status Sold
Purchase Type For Sale
Square Footage 3,200 sqft
Price per Sqft $196
Subdivision Shiloh Mesa
MLS Listing ID 6421009
Sold Date 05/02/22
Bedrooms 5
Full Baths 2
Half Baths 1
Three Quarter Bath 1
Condo Fees $75
HOA Fees $25/qua
HOA Y/N Yes
Originating Board recolorado
Year Built 2019
Annual Tax Amount $3,785
Tax Year 2020
Lot Size 5,662 Sqft
Acres 0.13
Property Description
Welcome to this stunning property with 5 bedrooms plus an office, 3.5 bathrooms, 3 car attached garage with a garage service door; over 3,400 square feet, close to amenities, yet tucked away in desirable Shiloh Mesa subdivision. Introducing the popular Zuma model with a covered front porch, vaulted stunning foyer with hardwood floor, office with double French doors, spacious open floor plan living room, inviting kitchen, and luxurious dining area. Entertain and create unforgettable memories in this kitchen with a gorgeous large island with 42" cabinets, granite countertops, and upgraded stainless steel appliances. Always want an area for coffee or wine? There's a butler area for just this, just off the kitchen! The kitchen and dining area offer hardwood floor and walk out to the covered concrete porch with MOUNTAIN VIEWS and PIKES PEAK VIEWS. The view can be seen from the office, living, dining room, and certainly from the backyard. The upstairs features the beautifully wrought iron spindles with a wood-finished baluster and a loft overlooking the foyer. The master bedroom features a coffered ceiling with a night accent light and the luxurious adjoined master bathroom. The master bathroom offers 5 pieces with under-mount granite dual sinks, nice tile floors, and a huge walking closet. Other upstairs bedrooms are very spacious and share a luxurious secondary bathroom. The laundry room is conveniently located upstairs as well. Enjoy the fully finished basement with a large family room, the 5th bedroom is located in the basement plus another fully upgraded bathroom. In addition, there is a full unfinished room for storage!
Location
State CO
County El Paso
Zoning PUD AO
Rooms
Basement Finished
Interior
Interior Features Breakfast Nook, Ceiling Fan(s), Eat-in Kitchen, Entrance Foyer, Five Piece Bath, Granite Counters, High Ceilings, Kitchen Island, Open Floorplan, Pantry, Walk-In Closet(s)
Heating Forced Air
Cooling Central Air
Flooring Carpet, Tile, Wood
Fireplace N
Appliance Cooktop, Dishwasher, Disposal, Freezer, Microwave, Range, Refrigerator
Laundry In Unit
Exterior
Garage Spaces 3.0
Fence Partial
View Mountain(s)
Roof Type Composition
Total Parking Spaces 3
Garage Yes
Building
Lot Description Level
Story Two
Sewer Public Sewer
Level or Stories Two
Structure Type Frame
Schools
Elementary Schools Inspiration View
Middle Schools Falcon
High Schools Sand Creek
School District District 49
Others
Senior Community No
Ownership Individual
Acceptable Financing Cash, Conventional, VA Loan
Listing Terms Cash, Conventional, VA Loan
Special Listing Condition None
Read Less Info
Want to know what your home might be worth? Contact us for a FREE valuation!

Our team is ready to help you sell your home for the highest possible price ASAP

© 2024 METROLIST, INC., DBA RECOLORADO® – All Rights Reserved
6455 S. Yosemite St., Suite 500 Greenwood Village, CO 80111 USA
Bought with Coldwell Banker Realty 02






