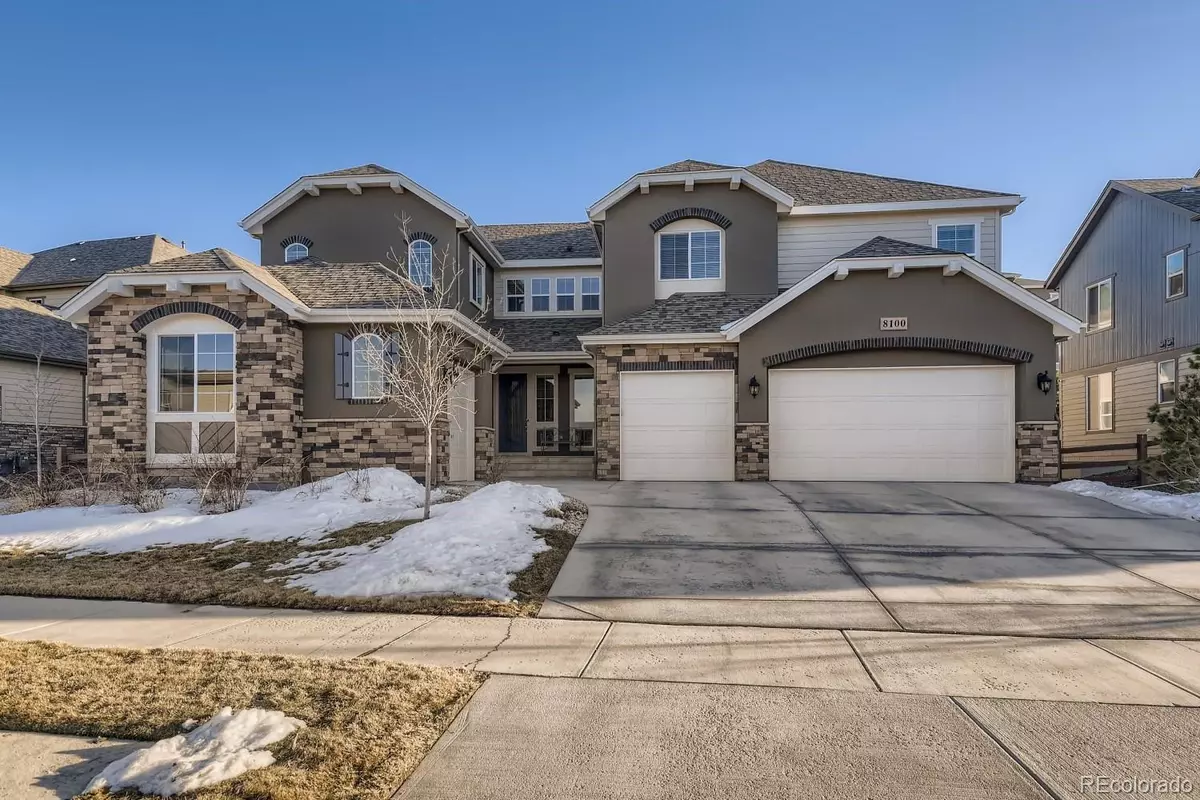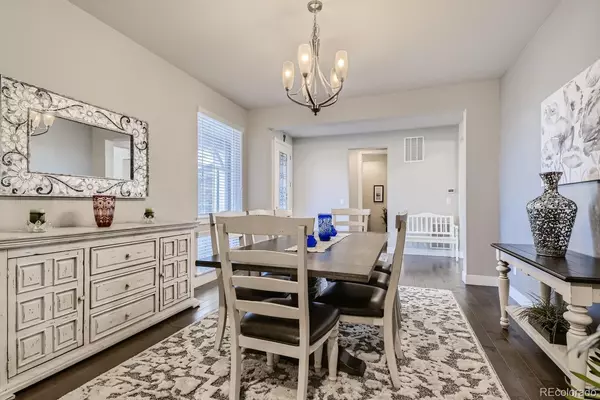$1,200,000
$1,250,000
4.0%For more information regarding the value of a property, please contact us for a free consultation.
6 Beds
7 Baths
6,347 SqFt
SOLD DATE : 04/25/2022
Key Details
Sold Price $1,200,000
Property Type Single Family Home
Sub Type Single Family Residence
Listing Status Sold
Purchase Type For Sale
Square Footage 6,347 sqft
Price per Sqft $189
Subdivision Whispering Pines
MLS Listing ID 6516698
Sold Date 04/25/22
Style Urban Contemporary
Bedrooms 6
Full Baths 4
Half Baths 1
Three Quarter Bath 2
HOA Y/N No
Abv Grd Liv Area 4,347
Originating Board recolorado
Year Built 2017
Annual Tax Amount $9,716
Tax Year 2021
Acres 0.23
Property Description
STUNNING HOME in sought after Whispering Pines subdivision. GREAT LOCATION with a few minutes to Southlands shopping, restaurants and E-470. School bus stop on neighborhood street - Langdale Way takes students to excellent rated schools. Parks, trails and community pool and clubhouse. This 4 car garage home features 6 bedrooms and 7 bathrooms each with own private bathroom. Main kitchen with double island, gas range, double oven, New Bosch refrigerator, CHEF'S prep kitchen with additional sink, dishwasher and refrigerator. Morning room to relax and enjoy your coffee or simply unwind at the end of the day. Family room with stone fireplace floor to ceiling. Formal dinning room. Master bedroom with walk in his & her closets. All secondary bedrooms on upper level have walk in closets. LOFT for extra space or can be second home office. All counters tops are quartz. Upper level has 9 foot ceilings throughout. NEW CARPET with new 6lb padding throughtout main/upper levels. FINISHED BASEMENT with 9-10 foot ceilings has a bedroom, bathroom, family room, game room and exercise room. Outside features deck, covered patio, front entry stone patio, mature landscaping with multiple maple trees, crab apple trees, and pines to enjoy your outdoors with family and friends. Come and see this beautiful home that has it all!!
Location
State CO
County Arapahoe
Rooms
Basement Finished, Full, Sump Pump
Main Level Bedrooms 1
Interior
Interior Features Breakfast Nook, Eat-in Kitchen, Entrance Foyer, Five Piece Bath, Kitchen Island, Pantry, Primary Suite, Quartz Counters, Radon Mitigation System, Smoke Free, Solid Surface Counters, Sound System, Vaulted Ceiling(s), Walk-In Closet(s)
Heating Forced Air, Natural Gas
Cooling Central Air
Flooring Carpet, Laminate, Tile
Fireplaces Type Family Room, Gas Log
Fireplace N
Appliance Cooktop, Dishwasher, Disposal, Double Oven, Refrigerator, Self Cleaning Oven
Exterior
Exterior Feature Gas Valve, Lighting, Private Yard, Rain Gutters
Parking Features Concrete
Garage Spaces 4.0
Fence Full
Utilities Available Cable Available, Electricity Connected, Internet Access (Wired), Natural Gas Connected, Phone Available
Roof Type Architecural Shingle, Composition
Total Parking Spaces 4
Garage Yes
Building
Lot Description Landscaped, Many Trees, Sprinklers In Front, Sprinklers In Rear
Foundation Slab
Sewer Public Sewer
Water Public
Level or Stories Two
Structure Type Frame, Wood Siding
Schools
Elementary Schools Black Forest Hills
Middle Schools Fox Ridge
High Schools Cherokee Trail
School District Cherry Creek 5
Others
Senior Community No
Ownership Agent Owner
Acceptable Financing Cash, Conventional
Listing Terms Cash, Conventional
Special Listing Condition None
Pets Allowed Cats OK, Dogs OK
Read Less Info
Want to know what your home might be worth? Contact us for a FREE valuation!

Our team is ready to help you sell your home for the highest possible price ASAP

© 2024 METROLIST, INC., DBA RECOLORADO® – All Rights Reserved
6455 S. Yosemite St., Suite 500 Greenwood Village, CO 80111 USA
Bought with Keller Williams Real Estate LLC






