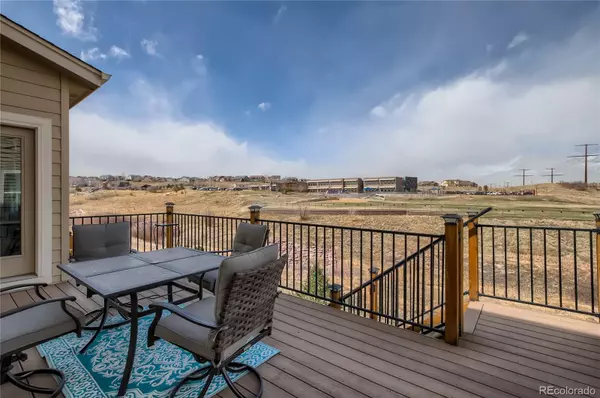$690,000
$695,000
0.7%For more information regarding the value of a property, please contact us for a free consultation.
4 Beds
4 Baths
3,330 SqFt
SOLD DATE : 05/05/2022
Key Details
Sold Price $690,000
Property Type Single Family Home
Sub Type Single Family Residence
Listing Status Sold
Purchase Type For Sale
Square Footage 3,330 sqft
Price per Sqft $207
Subdivision Castle Oaks Estates, Terrain
MLS Listing ID 3121523
Sold Date 05/05/22
Style Traditional
Bedrooms 4
Full Baths 1
Half Baths 1
Three Quarter Bath 2
Condo Fees $245
HOA Fees $81/qua
HOA Y/N Yes
Abv Grd Liv Area 2,338
Originating Board recolorado
Year Built 2015
Annual Tax Amount $4,125
Tax Year 2021
Acres 0.1
Property Description
From the moment you walk in, you'll love this stunning (south facing) 2 story home, with a fully finished walk-out basement, and views of the amazing Open Space from all 3 levels! The main level offers a fully open floor plan between the kitchen, family room and dining area - a spectacular space to spend time cooking, entertaining or relaxing at home - continue onto the spacious deck to cook out or sit back and enjoy nature (no neighbors directly behind you)! Working from home or home schooling? This home offers so many choices - the main floor study is a great space for your home office (or a homework/home school space, a play room or library); The lower level under stair space is currently converted into a super efficient, basement level private office or study space; With 4 bedrooms, the basement bedroom is easily a full home office/home school space with a view; and the loft upstairs will give you as much space as you need for all these options! The upper level offers the primary en suite with open space views, walk-in closet & private bathroom with spacious walk-in shower, dual sinks and linen space; 2 spacious secondary bedrooms a shared full bathroom, a private loft (not overlooking the family room) and the sizeable laundry room & storage. Need more space? Enjoy the full finished walk-out basement, with a wet bar for entertaining, a large bedroom and 3/4 bathroom! Or turn this space into an amazing work out space, guest suite or extended family apartment! You also have a great patio off the basement along with a landscaped & turf yard for easy maintenance! The oversized two car garage not only gives you room for a longer car/truck but gives you space for a work bench area (or additional storage for all the bikes/fridge/skis or more). Walk into your home from the garage into a mud room area complete with a bench & shelf (perfect for bags/backpacks/shoe storage & more)! HOA offers parks, pools & tennis courts! *All measurements are estimates.
Location
State CO
County Douglas
Rooms
Basement Walk-Out Access
Interior
Interior Features Entrance Foyer, In-Law Floor Plan, Kitchen Island, Radon Mitigation System, Walk-In Closet(s), Wet Bar
Heating Forced Air
Cooling Central Air
Flooring Carpet
Fireplace N
Appliance Dishwasher, Disposal, Dryer, Gas Water Heater, Microwave, Range, Refrigerator, Self Cleaning Oven, Washer
Exterior
Exterior Feature Private Yard, Rain Gutters
Parking Features Concrete
Garage Spaces 2.0
Fence Partial
Utilities Available Cable Available, Electricity Connected
Roof Type Composition
Total Parking Spaces 2
Garage Yes
Building
Lot Description Greenbelt, Landscaped, Open Space, Sprinklers In Front
Foundation Slab
Sewer Public Sewer
Water Public
Level or Stories Two
Structure Type Frame, Other
Schools
Elementary Schools Sage Canyon
Middle Schools Mesa
High Schools Douglas County
School District Douglas Re-1
Others
Senior Community No
Ownership Individual
Acceptable Financing Cash, Conventional, FHA, VA Loan
Listing Terms Cash, Conventional, FHA, VA Loan
Special Listing Condition None
Read Less Info
Want to know what your home might be worth? Contact us for a FREE valuation!

Our team is ready to help you sell your home for the highest possible price ASAP

© 2024 METROLIST, INC., DBA RECOLORADO® – All Rights Reserved
6455 S. Yosemite St., Suite 500 Greenwood Village, CO 80111 USA
Bought with The Agency - Denver






