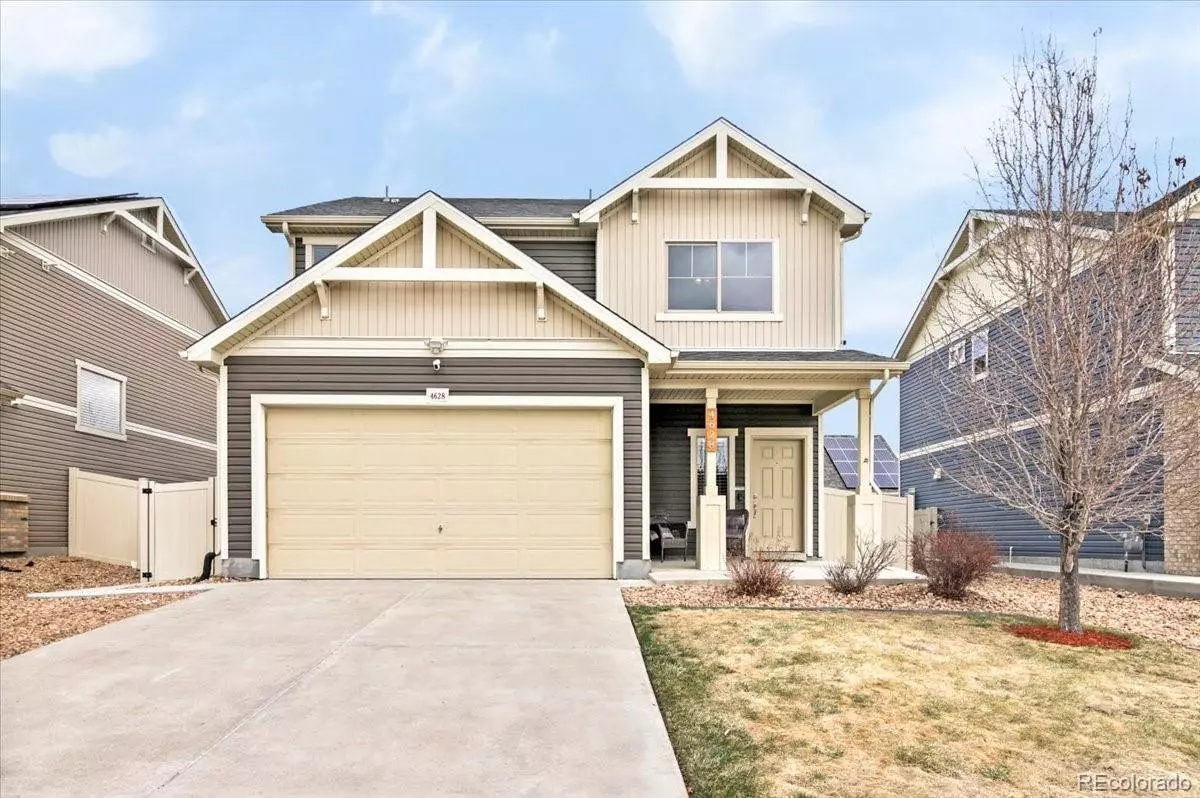$540,000
$520,000
3.8%For more information regarding the value of a property, please contact us for a free consultation.
3 Beds
3 Baths
1,676 SqFt
SOLD DATE : 04/29/2022
Key Details
Sold Price $540,000
Property Type Single Family Home
Sub Type Single Family Residence
Listing Status Sold
Purchase Type For Sale
Square Footage 1,676 sqft
Price per Sqft $322
Subdivision Green Valley Ranch
MLS Listing ID 8837691
Sold Date 04/29/22
Bedrooms 3
Full Baths 1
Half Baths 1
Three Quarter Bath 1
HOA Y/N No
Originating Board recolorado
Year Built 2013
Annual Tax Amount $3,299
Tax Year 2021
Lot Size 5,662 Sqft
Acres 0.13
Property Description
This beautiful home is an amazing opportunity for anyone wanting to buy in the highly desired Green Valley Ranch area! This home boosts detailed craftsmanship throughout! Enjoy glamourous stacked stone in the kitchen and living room, beautiful Navy Blue Cabinets with gold accents, Epoxy finished garage floors, professional interior paint and a large yard for entertaining guests. Plus, you'll find Starbucks, restaurants, and stores within walking distance! Green Valley is growing and the value of this home will continue to grow with it. Do not miss out on owning you're own little piece of Denver! Showings are available this Friday, Saturday and Sunday with an Open House on Sunday from 11AM to 2PM.
Location
State CO
County Denver
Zoning PUD
Interior
Interior Features Ceiling Fan(s), Quartz Counters
Heating Forced Air
Cooling Central Air
Fireplaces Type Living Room
Fireplace N
Appliance Dishwasher, Disposal, Dryer, Microwave, Range, Refrigerator, Washer
Exterior
Garage Spaces 2.0
Fence Full
Roof Type Composition
Total Parking Spaces 2
Garage Yes
Building
Lot Description Level, Sprinklers In Front, Sprinklers In Rear
Story Two
Sewer Public Sewer
Water Public
Level or Stories Two
Structure Type Frame
Schools
Elementary Schools Lena Archuleta
Middle Schools Mcglone
High Schools Noel Community Arts School
School District Denver 1
Others
Senior Community No
Ownership Individual
Acceptable Financing Cash, Conventional, FHA, VA Loan
Listing Terms Cash, Conventional, FHA, VA Loan
Special Listing Condition None
Read Less Info
Want to know what your home might be worth? Contact us for a FREE valuation!

Our team is ready to help you sell your home for the highest possible price ASAP

© 2024 METROLIST, INC., DBA RECOLORADO® – All Rights Reserved
6455 S. Yosemite St., Suite 500 Greenwood Village, CO 80111 USA
Bought with Coldwell Banker Realty 26






