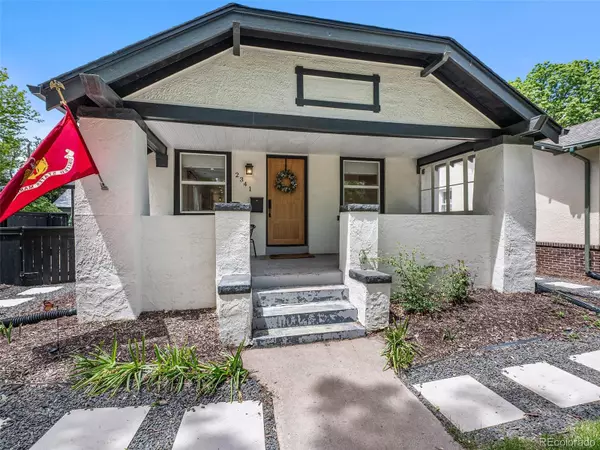$1,225,000
$1,100,000
11.4%For more information regarding the value of a property, please contact us for a free consultation.
3 Beds
3 Baths
2,513 SqFt
SOLD DATE : 06/29/2022
Key Details
Sold Price $1,225,000
Property Type Single Family Home
Sub Type Single Family Residence
Listing Status Sold
Purchase Type For Sale
Square Footage 2,513 sqft
Price per Sqft $487
Subdivision Park Hill
MLS Listing ID 2174418
Sold Date 06/29/22
Style Bungalow
Bedrooms 3
Full Baths 1
Half Baths 1
Three Quarter Bath 1
HOA Y/N No
Originating Board recolorado
Year Built 1925
Annual Tax Amount $4,442
Tax Year 2021
Lot Size 6,098 Sqft
Acres 0.14
Property Description
Beautifully remodeled with an open floor plan, this gem of a home is located in highly sought after Park Hill. Enjoy your morning coffee on the covered front porch while taking in the view of the gorgeous tree-lined street. From the handsome front door, you'll enter onto red oak floors leading to the open living area bathed in natural light. From there, you have a full line of sight through the dining area and into your spacious kitchen that offers an abundance of cabinets and granite countertops, stainless steel appliances and windows above the sink that overlook the backyard. The flow of this home is great for entertaining! The Primary bedroom with ensuite bath is on the main floor. There is also an office space off of the main living area as well. Down a couple of steps adjacent to the kitchen is the cozy family room complete with vaulted (cathedral) ceilings, a wood burning fireplace and French doors that lead out to a quaint side patio. Sliding glass doors on the opposite side take you outside to the backyard that includes a large patio and a fun lawn area. The fully finished basement is home to two ample bedrooms, a full bathroom, a wonderful bonus/flex room and a laundry space. Newly remodeled in 2019 to include: new roof, interior and exterior paint, updated primary suite with marble, new half bath on main floor, new tiling in all bathrooms, granite countertops and new doors. The home is located within close proximity to urban outdoor recreation, retail, restaurants and entertainment.
Location
State CO
County Denver
Zoning U-SU-C
Rooms
Basement Finished, Full, Sump Pump
Main Level Bedrooms 1
Interior
Interior Features Ceiling Fan(s), Eat-in Kitchen, Granite Counters, Marble Counters, Primary Suite, Smoke Free
Heating Forced Air
Cooling Central Air
Flooring Carpet, Tile, Wood
Fireplaces Number 1
Fireplaces Type Family Room, Wood Burning
Fireplace Y
Appliance Dishwasher, Disposal, Dryer, Microwave, Range, Range Hood, Refrigerator, Self Cleaning Oven, Sump Pump, Tankless Water Heater, Washer
Exterior
Garage Concrete
Garage Spaces 2.0
Fence Full
Utilities Available Electricity Connected, Internet Access (Wired), Natural Gas Connected, Phone Available
Roof Type Composition
Parking Type Concrete
Total Parking Spaces 2
Garage No
Building
Lot Description Sprinklers In Front, Sprinklers In Rear
Story One
Foundation Slab
Sewer Public Sewer
Water Public
Level or Stories One
Structure Type Brick, Stucco
Schools
Elementary Schools Park Hill
Middle Schools Smiley
High Schools East
School District Denver 1
Others
Senior Community No
Ownership Individual
Acceptable Financing Cash, Conventional, Jumbo, VA Loan
Listing Terms Cash, Conventional, Jumbo, VA Loan
Special Listing Condition None
Read Less Info
Want to know what your home might be worth? Contact us for a FREE valuation!

Our team is ready to help you sell your home for the highest possible price ASAP

© 2024 METROLIST, INC., DBA RECOLORADO® – All Rights Reserved
6455 S. Yosemite St., Suite 500 Greenwood Village, CO 80111 USA
Bought with Thrive Real Estate Group






