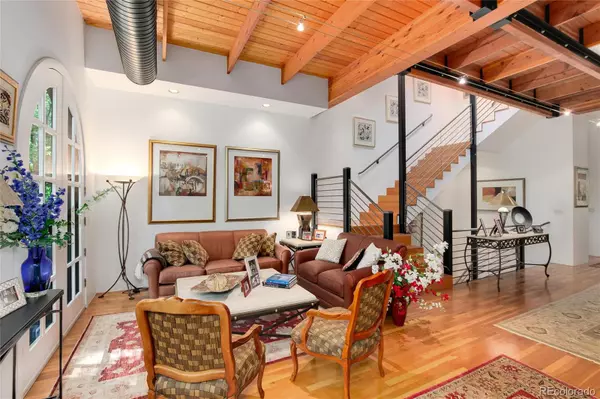$1,680,000
$1,750,000
4.0%For more information regarding the value of a property, please contact us for a free consultation.
3 Beds
4 Baths
3,343 SqFt
SOLD DATE : 10/05/2022
Key Details
Sold Price $1,680,000
Property Type Multi-Family
Sub Type Multi-Family
Listing Status Sold
Purchase Type For Sale
Square Footage 3,343 sqft
Price per Sqft $502
Subdivision Cherry Creek
MLS Listing ID 4507049
Sold Date 10/05/22
Style Contemporary
Bedrooms 3
Full Baths 1
Half Baths 1
Three Quarter Bath 2
Condo Fees $1,750
HOA Fees $583/qua
HOA Y/N Yes
Originating Board recolorado
Year Built 1997
Annual Tax Amount $4,554
Tax Year 2021
Lot Size 3,049 Sqft
Acres 0.07
Property Description
This Gorgeous Contemporary Home in the Quiet and Tree-lined Cherry Creek neighborhood is Walkable to Your Favorite Restaurant and Shops. The Quite and Peaceful Location is an Ideal Place to Live. This Rare Loft Style Home Boasts 12 Foot Ceilings on the Main Floor as Well as a Skylighted Staircase, Lamenated Wood Ceilings, Exposed Ductwork, Wood Floors and Sophisticated Metal Stair Railings. The Arched French Front Doors are Magical. The Charming Kitchen Has Stainless Steel Appliances, Granite Countertops, a large Island and a Stylish Brick Wall. There is a See Through Fireplace Between the Adjoining Family Room/Eat-in-Kitchen and Dining Room.
The 2nd Floor Contains an Impressive Ensuite Primary Bedroom that has a Large Walk-in Closet with Built-Ins. It also has Plantation Shutters The Luxurious Primary Bath has a Jetted Tub and a Steam Shower. The Primary also has a Wonderful Walk-in Closet with Built-Ins.
The Laundry Room is Convienently Located on this Floor, Close to the Bedrooms.
The 2nd Upstairs Bedroom is also an Ensuite and has Plantation Shutters.
Now up to the 3 floor Study, with Wet Bar, Gorgeous Black Walnut Floors and a Fabulous Deck with Amazing Mountain Views, from Maybe the Highest Point in Cherry Creek..
The Spacious Basement Bedroom is also an ensuite.
There is a Very Large Storage Area that Could be Finished to Meet Your Needs.
The Dining Table is Negotiable.
Location
State CO
County Denver
Zoning G-RH-3
Rooms
Basement Full
Interior
Interior Features Five Piece Bath, Granite Counters, High Ceilings, High Speed Internet, Jet Action Tub, Kitchen Island, Open Floorplan, Pantry, Primary Suite, Smart Thermostat, Smoke Free, Walk-In Closet(s), Wet Bar
Heating Forced Air, Natural Gas
Cooling Air Conditioning-Room, Central Air
Flooring Carpet, Tile, Wood
Fireplaces Number 2
Fireplaces Type Dining Room, Family Room, Primary Bedroom
Fireplace Y
Appliance Convection Oven, Cooktop, Dishwasher, Disposal, Dryer, Gas Water Heater, Microwave, Oven, Range Hood, Refrigerator, Self Cleaning Oven, Washer, Wine Cooler
Exterior
Garage Spaces 2.0
Fence Partial
Utilities Available Electricity Connected, Natural Gas Connected
View Mountain(s)
Roof Type Membrane, Metal
Total Parking Spaces 2
Garage No
Building
Lot Description Landscaped
Story Three Or More
Sewer Public Sewer
Water Public
Level or Stories Three Or More
Structure Type Brick, Stucco
Schools
Elementary Schools Steck
Middle Schools Hill
High Schools George Washington
School District Denver 1
Others
Senior Community No
Ownership Individual
Acceptable Financing Cash, Conventional, Jumbo
Listing Terms Cash, Conventional, Jumbo
Special Listing Condition None
Pets Description Cats OK, Dogs OK, Number Limit
Read Less Info
Want to know what your home might be worth? Contact us for a FREE valuation!

Our team is ready to help you sell your home for the highest possible price ASAP

© 2024 METROLIST, INC., DBA RECOLORADO® – All Rights Reserved
6455 S. Yosemite St., Suite 500 Greenwood Village, CO 80111 USA
Bought with MODUS Real Estate






