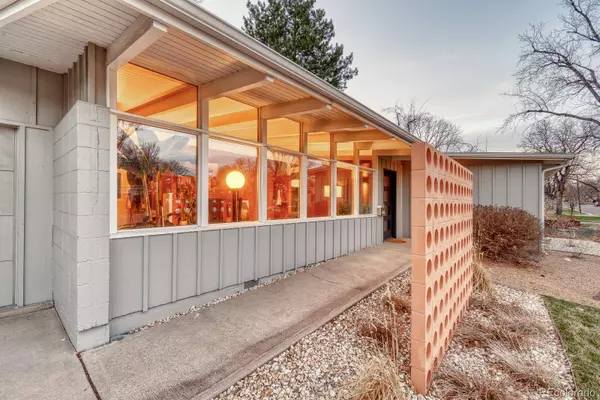$845,000
$665,000
27.1%For more information regarding the value of a property, please contact us for a free consultation.
3 Beds
2 Baths
1,340 SqFt
SOLD DATE : 04/27/2022
Key Details
Sold Price $845,000
Property Type Single Family Home
Sub Type Single Family Residence
Listing Status Sold
Purchase Type For Sale
Square Footage 1,340 sqft
Price per Sqft $630
Subdivision University Hills
MLS Listing ID 4111735
Sold Date 04/27/22
Style Mid-Century Modern
Bedrooms 3
Full Baths 1
Three Quarter Bath 1
HOA Y/N No
Originating Board recolorado
Year Built 1957
Annual Tax Amount $2,651
Tax Year 2021
Lot Size 8,276 Sqft
Acres 0.19
Property Description
Here is your chance to own The Forgotten Sternberg home. This stunning MCM abode has all the hallmarks of the Modernist master, Eugene Sternbeg; CMU, Wood paneling, brick, screen walls, use of abundant natural light, and perfect flow throughout the home. As you step inside, you are wrapped in the warm, original, mahogany paneling. You only catch a shimmering glimpse of the rest of this stunning home though the Mahogany screen wall. As you step further into the home, you are surrounded by wood paneling, T/G ceiling, floating beams, tiered brick fireplace, and endless, natural light. The large living room brings in eastern light, and centers around the fabulous feature fireplace. A bonus space abuts the updated galley kitchen. The kitchen perfectly transitions to the dining area, which flows perfectly outside, completing the modernist goal of indoor outdoor connection. Through the dining area, you enter into the private wing of the home. There are three large bedrooms, and two, appropriately updated bathrooms on this side of the home. As well, the natural light flows through the numerous windows, and two skylights. Outside, a private oasis envelops you, as the two large trees provide ample shade for lazy summer afternoons. The 2 car tandem garage, is ripe for a conversion to a detached office/studio of the back portion of the garage. The home also boasts new roof, newer electrical panel, newer HVAC. This remarkable home is a true modernist sanctuary, and a wonderful example of elevated MCM design.
Location
State CO
County Denver
Zoning S-SU-D
Rooms
Basement Crawl Space
Main Level Bedrooms 3
Interior
Interior Features Built-in Features, No Stairs, Primary Suite, T&G Ceilings, Vaulted Ceiling(s), Walk-In Closet(s)
Heating Forced Air, Natural Gas
Cooling Central Air
Flooring Tile, Wood
Fireplace N
Appliance Dishwasher, Disposal, Dryer, Microwave, Range, Refrigerator, Washer
Laundry In Unit
Exterior
Exterior Feature Private Yard
Garage Spaces 2.0
Fence Full
Utilities Available Cable Available, Electricity Connected, Internet Access (Wired), Natural Gas Connected, Phone Connected
Roof Type Rolled/Hot Mop
Total Parking Spaces 2
Garage Yes
Building
Lot Description Level
Story One
Foundation Block
Sewer Public Sewer
Level or Stories One
Structure Type Block, Wood Siding
Schools
Elementary Schools University Park
Middle Schools Merrill
High Schools Thomas Jefferson
School District Denver 1
Others
Senior Community No
Ownership Individual
Acceptable Financing Cash, Conventional, FHA, VA Loan
Listing Terms Cash, Conventional, FHA, VA Loan
Special Listing Condition None
Read Less Info
Want to know what your home might be worth? Contact us for a FREE valuation!

Our team is ready to help you sell your home for the highest possible price ASAP

© 2024 METROLIST, INC., DBA RECOLORADO® – All Rights Reserved
6455 S. Yosemite St., Suite 500 Greenwood Village, CO 80111 USA
Bought with MidMod Colorado






