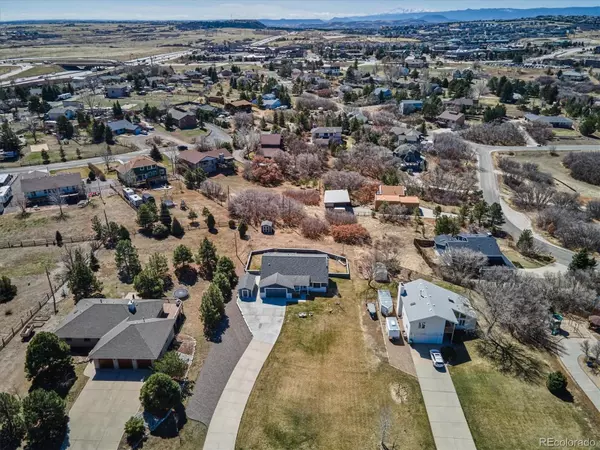$837,415
$800,000
4.7%For more information regarding the value of a property, please contact us for a free consultation.
3 Beds
3 Baths
2,705 SqFt
SOLD DATE : 05/12/2022
Key Details
Sold Price $837,415
Property Type Single Family Home
Sub Type Single Family Residence
Listing Status Sold
Purchase Type For Sale
Square Footage 2,705 sqft
Price per Sqft $309
Subdivision Beverly Hills Estates
MLS Listing ID 4798816
Sold Date 05/12/22
Bedrooms 3
Full Baths 2
Half Baths 1
HOA Y/N No
Abv Grd Liv Area 1,919
Originating Board recolorado
Year Built 1984
Annual Tax Amount $2,623
Tax Year 2021
Acres 0.56
Property Description
Ready to escape the city and enjoy some space? Your search is over! Welcome home to this fantastic 3 bedroom 3 bath home situated on a 1/2 acre lot in the unincorporated Douglas County neighborhood of Beverly Hills. The sellers have done an amazing job remodeling this home from top to bottom. Upon entering the foyer, the vault ceilings, warm hardwood floors, knotty alder doors & wrought iron railing make you feel right at home. Brand new state of the art kitchen is sure to delight the most finicky chef. Slab granite counters, custom cabinets, custom backsplash, new lighting, new flooring, GE Profile appliances including an induction stove/range w/pot filler above and apron front sink overlooking your private backyard! There is a separate coffee bar area adjacent to the powder room & mud room w/custom built dog kennels. The dining area overlooks the kitchen and enjoys the views to the backyard. The large family room is perfect to hang out or enjoy a fire. Upstairs, the owners retreat is an oasis at the end of the day. There is a private deck to soak in the views of the mountains! The en suite bath is equipped with a huge walk in shower w/custom stone, dual vanities, custom tile floor & separate "spa" room w/large soaking tub! The walk in closet completes this space. Down the hall is bedroom #2, currently used as an office, as well as separate laundry area. The finished basement features a great room w/surround sound speakers, bedroom #3 as well as a full bathroom & separate office space. Outside, soak in the private hot tub overlooking your mature yard. The driveway was expanded and has room for 4 or more vehicles! There are 2 detached sheds, enclosed "yard" area & dry below covered patio. Low taxes and no HOA! Too many good things to list, see this home today!
Location
State CO
County Douglas
Zoning ER
Rooms
Basement Finished, Full
Interior
Interior Features Ceiling Fan(s), Eat-in Kitchen, Five Piece Bath, High Ceilings, High Speed Internet, Kitchen Island, Quartz Counters, Smoke Free, Hot Tub, Walk-In Closet(s)
Heating Electric, Forced Air, Radiant
Cooling Central Air
Flooring Carpet, Tile, Vinyl, Wood
Fireplaces Number 1
Fireplaces Type Family Room
Fireplace Y
Appliance Dishwasher, Disposal, Dryer, Microwave, Refrigerator, Washer
Exterior
Exterior Feature Balcony, Lighting, Private Yard, Rain Gutters, Spa/Hot Tub
Parking Features Concrete, Exterior Access Door, Finished, Oversized, Storage
Garage Spaces 2.0
Fence Partial
Utilities Available Cable Available, Electricity Connected, Internet Access (Wired)
View Mountain(s)
Roof Type Composition
Total Parking Spaces 4
Garage Yes
Building
Foundation Slab
Sewer Septic Tank
Water Public
Level or Stories Two
Structure Type Frame, Stucco
Schools
Elementary Schools Buffalo Ridge
Middle Schools Rocky Heights
High Schools Rock Canyon
School District Douglas Re-1
Others
Senior Community No
Ownership Individual
Acceptable Financing Cash, Conventional, Jumbo, VA Loan
Listing Terms Cash, Conventional, Jumbo, VA Loan
Special Listing Condition None
Read Less Info
Want to know what your home might be worth? Contact us for a FREE valuation!

Our team is ready to help you sell your home for the highest possible price ASAP

© 2024 METROLIST, INC., DBA RECOLORADO® – All Rights Reserved
6455 S. Yosemite St., Suite 500 Greenwood Village, CO 80111 USA
Bought with RE/MAX ALLIANCE






