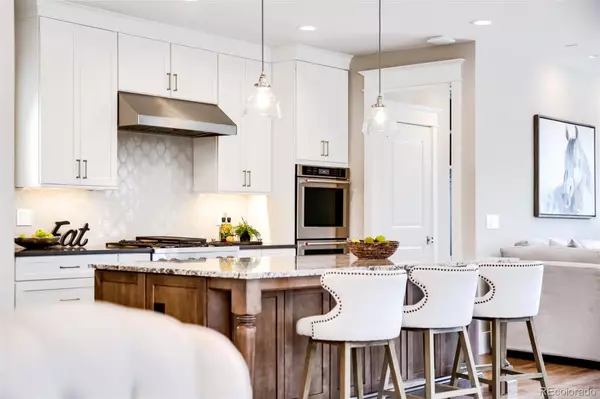$2,685,000
$2,685,000
For more information regarding the value of a property, please contact us for a free consultation.
4 Beds
5 Baths
4,362 SqFt
SOLD DATE : 05/10/2022
Key Details
Sold Price $2,685,000
Property Type Single Family Home
Sub Type Single Family Residence
Listing Status Sold
Purchase Type For Sale
Square Footage 4,362 sqft
Price per Sqft $615
Subdivision Washington Park East
MLS Listing ID 5190308
Sold Date 05/10/22
Style Contemporary
Bedrooms 4
Full Baths 2
Half Baths 1
Three Quarter Bath 2
HOA Y/N No
Abv Grd Liv Area 2,872
Originating Board recolorado
Year Built 1914
Annual Tax Amount $8,227
Tax Year 2022
Acres 0.12
Property Description
Incredible 2-story on south-facing corner lot just two blocks from Wash Park. Custom-designed by the current owners and expertly constructed by Larsen Development in 2018. Open floorplan, 9’ ceilings and site-finished Hickory floors. Beautiful study with Egyptian barn doors and custom built-ins. Open kitchen with large granite island, Quartz countertops, undermount sink, 6-burner Dacor range, double ovens and large walk-in pantry with sliding door. Large south-facing dining room is open to the great room and kitchen. The great room features a gas fireplace with tile surround, custom mantle and storage cabinets and opens to the back yard through floor-to-ceiling doors. The perfectly designed mud room offers a convenient drop zone and built-in cubbies. Charming private yard is highlighted by a brick fireplace, geometric concrete hardscape, gas line for grill, adjacent planting beds and artificial grass. Convenient second floor laundry room offers Quartz countertop with undermount sink, subway tile backsplash and abundant cabinets and drawers. The primary bedroom suite boasts a spa-like 5-piece bath with walk-in shower, oval soaking tub, and spacious custom closet. Both secondary bedrooms offer en-suite baths with custom tile and walk-in closets. The basement was finished in 2020 and is highlighted by a handsome wet bar area and adjacent built-in entertainment center. The basement also features an exercise room with rubber floor and barn door. The 4th bedroom rounds out the basement and offers an adjacent three-quarters bath with built-in bench and custom wall and floor tile. Hardwired home security system includes motion and glass break sensors and four surveillance cameras, all of which can be controlled via the Luma App. Intelligent home operating system with wireless, thermostat control and Sonos audio all integrated into the Control4 Smart System. Incredible East Wash Park location! Just two blocks to the park and an easy walk to Old South Gaylord.
Location
State CO
County Denver
Zoning U-SU-C
Rooms
Basement Full
Interior
Interior Features Audio/Video Controls, Built-in Features, Ceiling Fan(s), Five Piece Bath, Granite Counters, High Ceilings, High Speed Internet, Kitchen Island, Open Floorplan, Pantry, Primary Suite, Quartz Counters, Smart Thermostat, Sound System, Utility Sink, Walk-In Closet(s), Wet Bar
Heating Forced Air, Natural Gas
Cooling Central Air
Flooring Carpet, Tile, Wood
Fireplaces Number 2
Fireplaces Type Family Room, Outside
Fireplace Y
Exterior
Exterior Feature Garden, Private Yard, Smart Irrigation
Garage Dry Walled, Exterior Access Door, Oversized, Storage
Garage Spaces 2.0
Fence Full
Utilities Available Cable Available, Electricity Connected, Natural Gas Connected, Phone Connected
Roof Type Composition
Total Parking Spaces 2
Garage No
Building
Lot Description Corner Lot, Irrigated, Landscaped, Level
Sewer Public Sewer
Water Public
Level or Stories Two
Structure Type Brick, Frame, Wood Siding
Schools
Elementary Schools Steele
Middle Schools Merrill
High Schools South
School District Denver 1
Others
Senior Community No
Ownership Individual
Acceptable Financing Cash, Conventional, Jumbo
Listing Terms Cash, Conventional, Jumbo
Special Listing Condition None
Read Less Info
Want to know what your home might be worth? Contact us for a FREE valuation!

Our team is ready to help you sell your home for the highest possible price ASAP

© 2024 METROLIST, INC., DBA RECOLORADO® – All Rights Reserved
6455 S. Yosemite St., Suite 500 Greenwood Village, CO 80111 USA
Bought with RE/MAX PROFESSIONALS






