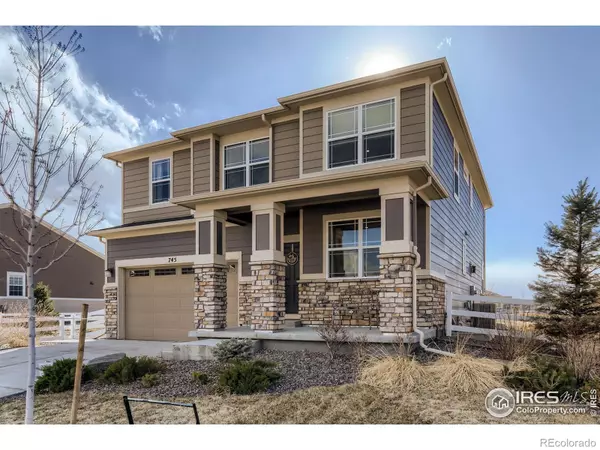$659,000
$659,000
For more information regarding the value of a property, please contact us for a free consultation.
4 Beds
3 Baths
2,420 SqFt
SOLD DATE : 06/29/2022
Key Details
Sold Price $659,000
Property Type Single Family Home
Sub Type Single Family Residence
Listing Status Sold
Purchase Type For Sale
Square Footage 2,420 sqft
Price per Sqft $272
Subdivision Village At Southgate Brighton
MLS Listing ID IR962328
Sold Date 06/29/22
Style Contemporary
Bedrooms 4
Full Baths 3
Condo Fees $26
HOA Fees $26/mo
HOA Y/N Yes
Abv Grd Liv Area 2,420
Originating Board recolorado
Year Built 2018
Annual Tax Amount $5,316
Tax Year 2021
Acres 0.16
Property Description
OVER $125,000 OF UPGRADES.Feel right at home as you step into this gorgeous former model home in coveted Village at Southgate. As you enter the home a private guest room and full bath awaits you. The main level open floor plan and many windows gives a bright and cheery feel. The well appointed eat-in kitchen with maple cabinets , stainless steel appliances, pantry, prep island, custom window shades and many more upgrades creates the heart of the home. The cozy living room boasts a gas fireplace with tile surround along with many windows overlooking a park. Head upstairs to the other 3 bedrooms, loft and two full baths. The master bedroom provides a sanctuary with views of the mountains and steps away are a walk-in closet. The large 5 piece bath with many upgrades, double vanity, soaking tub and custom window shades provides a serene place to relax. The professionally landscaped yard on a premium lot is perfect for hosting family events. Conveniently located near DIA. A must see!
Location
State CO
County Adams
Zoning SFR
Rooms
Basement Full, Unfinished
Main Level Bedrooms 1
Interior
Interior Features Five Piece Bath, Kitchen Island, Open Floorplan, Pantry, Smart Thermostat, Walk-In Closet(s)
Heating Forced Air, Solar
Cooling Central Air
Flooring Tile
Fireplaces Type Gas
Fireplace N
Appliance Dishwasher, Disposal, Dryer, Microwave, Oven, Refrigerator, Washer
Exterior
Garage Spaces 2.0
Fence Partial
Utilities Available Electricity Available, Natural Gas Available
View Mountain(s)
Roof Type Composition
Total Parking Spaces 2
Garage Yes
Building
Lot Description Level
Sewer Public Sewer
Water Public
Level or Stories Two
Structure Type Wood Frame
Schools
Elementary Schools John W. Thimmig
Middle Schools Prairie View
High Schools Prairie View
School District School District 27-J
Others
Ownership Individual
Acceptable Financing Cash, Conventional, FHA, VA Loan
Listing Terms Cash, Conventional, FHA, VA Loan
Read Less Info
Want to know what your home might be worth? Contact us for a FREE valuation!

Our team is ready to help you sell your home for the highest possible price ASAP

© 2024 METROLIST, INC., DBA RECOLORADO® – All Rights Reserved
6455 S. Yosemite St., Suite 500 Greenwood Village, CO 80111 USA
Bought with CO-OP Non-IRES






