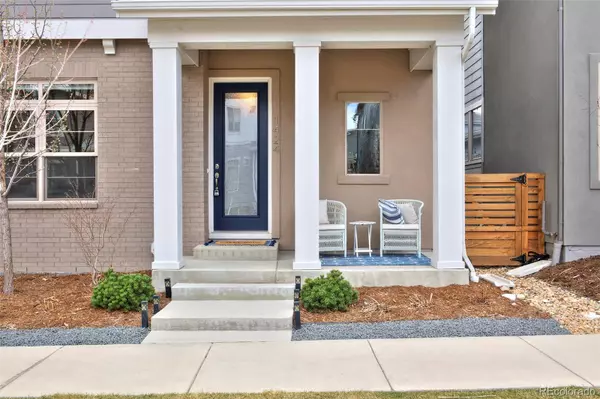$783,000
$775,000
1.0%For more information regarding the value of a property, please contact us for a free consultation.
3 Beds
4 Baths
2,751 SqFt
SOLD DATE : 05/25/2022
Key Details
Sold Price $783,000
Property Type Single Family Home
Sub Type Single Family Residence
Listing Status Sold
Purchase Type For Sale
Square Footage 2,751 sqft
Price per Sqft $284
Subdivision Midtown
MLS Listing ID 3152064
Sold Date 05/25/22
Style Urban Contemporary
Bedrooms 3
Full Baths 2
Half Baths 1
Three Quarter Bath 1
Condo Fees $75
HOA Fees $75/mo
HOA Y/N Yes
Originating Board recolorado
Year Built 2016
Annual Tax Amount $6,486
Tax Year 2021
Lot Size 2,613 Sqft
Acres 0.06
Property Description
Breathe easier the second you enter this spotless and airy Midtown home, a couple of blocks from the Clear Creek Bike Path and a beloved park with splash pad and playground—all just 10 minutes to downtown. This home’s on-point finishes set a stylish tone with gorgeous laminate hardwoods throughout the main level, quartz counters in the kitchen and baths, designer light fixtures, neutral tile work, and high-quality cabinetry. Spread out in the open-layout main level, in 3 spacious bedrooms upstairs, and in the finished basement with a media/play area and a bonus room that can easily be converted to a 4th bedroom. A built-in speaker system lets you pipe tunes to the family room and basement. Entertain with ease from the elegant kitchen beside a charming, breakfast nook-style dining area and a side yard that’s a picturesque patio for toasting beneath the stars. At day’s end, retire to your peaceful primary suite, with a luxe bath and walk-in super shower featuring a second rain shower head.
Location
State CO
County Adams
Zoning RES
Rooms
Basement Finished
Interior
Interior Features Breakfast Nook, Ceiling Fan(s), Eat-in Kitchen, High Ceilings, High Speed Internet, Kitchen Island, Open Floorplan, Pantry, Quartz Counters, Radon Mitigation System, Smoke Free, Sound System, Walk-In Closet(s)
Heating Forced Air, Natural Gas
Cooling Central Air
Flooring Carpet, Laminate, Tile
Fireplace N
Appliance Dishwasher, Disposal, Dryer, Microwave, Range, Refrigerator, Self Cleaning Oven, Sump Pump, Tankless Water Heater, Washer
Exterior
Exterior Feature Lighting, Private Yard
Garage Concrete
Garage Spaces 2.0
Fence Full
Roof Type Composition
Parking Type Concrete
Total Parking Spaces 2
Garage Yes
Building
Lot Description Level, Master Planned, Near Public Transit, Sprinklers In Front, Sprinklers In Rear
Story Two
Foundation Slab
Sewer Public Sewer
Water Public
Level or Stories Two
Structure Type Frame
Schools
Elementary Schools Trailside Academy
Middle Schools Trailside Academy
High Schools Global Lead. Acad. K-12
School District Mapleton R-1
Others
Senior Community No
Ownership Agent Owner
Acceptable Financing Cash, Conventional, Jumbo, VA Loan
Listing Terms Cash, Conventional, Jumbo, VA Loan
Special Listing Condition None
Read Less Info
Want to know what your home might be worth? Contact us for a FREE valuation!

Our team is ready to help you sell your home for the highest possible price ASAP

© 2024 METROLIST, INC., DBA RECOLORADO® – All Rights Reserved
6455 S. Yosemite St., Suite 500 Greenwood Village, CO 80111 USA
Bought with Compass - Denver






