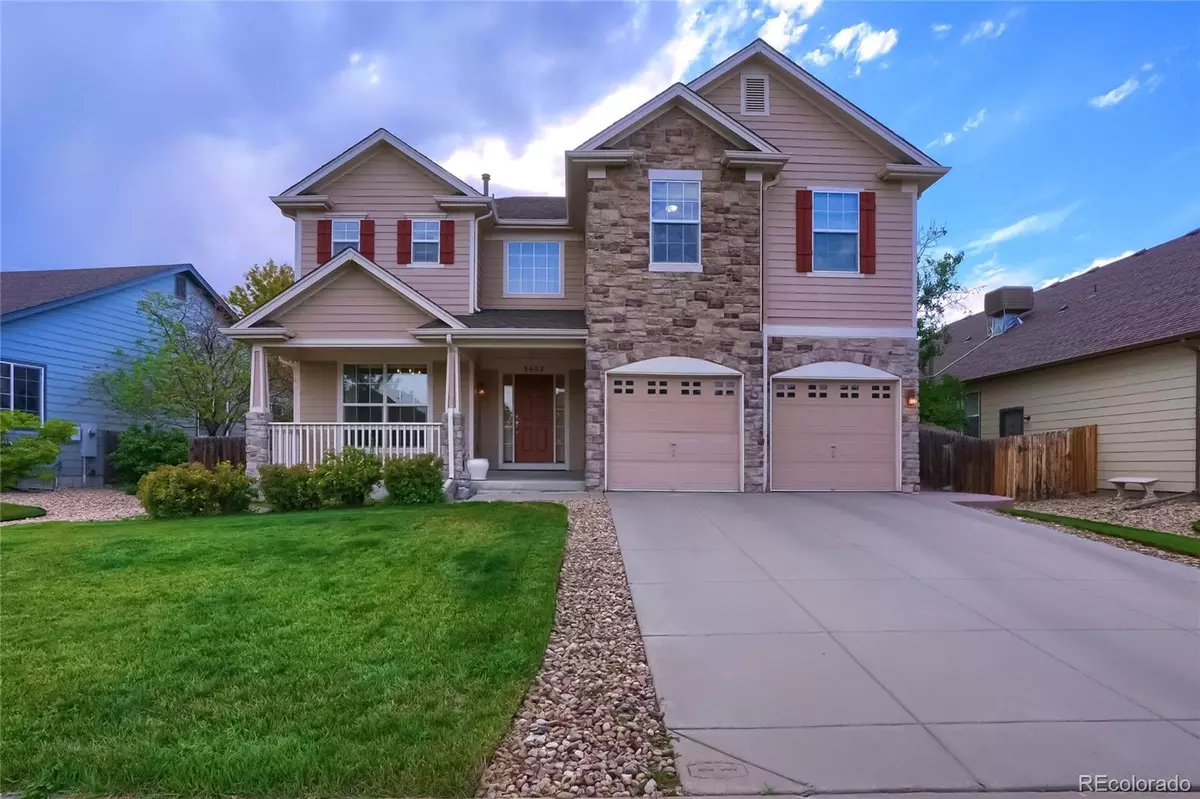$650,000
$649,900
For more information regarding the value of a property, please contact us for a free consultation.
4 Beds
3 Baths
2,636 SqFt
SOLD DATE : 06/02/2022
Key Details
Sold Price $650,000
Property Type Single Family Home
Sub Type Single Family Residence
Listing Status Sold
Purchase Type For Sale
Square Footage 2,636 sqft
Price per Sqft $246
Subdivision Eastlake Village
MLS Listing ID 8498232
Sold Date 06/02/22
Bedrooms 4
Full Baths 2
Three Quarter Bath 1
Condo Fees $71
HOA Fees $71/mo
HOA Y/N Yes
Abv Grd Liv Area 2,636
Originating Board recolorado
Year Built 2003
Annual Tax Amount $3,466
Tax Year 2020
Acres 0.16
Property Description
Welcome to this spectacular two story home, towards the end of a cul-de-sac in the quiet and highly desirable Eastlake Village neighborhood! As you enter, you will be greeted with a gleaming hardwood floor, soaring ceilings and a beautiful staircase and rail system. The 9 foot ceilings provide a sense of openness and the many windows allow for plenty of light to pour in. Curl up around the gas fireplace on those chilly Colorado evenings. The kitchen is large enough for many chefs to gather around and prepare their culinary delicacies. It features stainless steel appliances, custom laminate counter tops, lots of cabinetry, pantry and kitchen nook. Connected is the dining room, perfect for entertaining guests. On the other side of the house is a main floor bedroom (which would also be great as an office), 3/4 bath and laundry room. Retreat upstairs to the massive 23.5' x 21 foot master bedroom, which includes a vaulted ceiling, walk-in closet and full bath. The upper floor also has two more over-sized bedrooms, each with a walk in closet. The loft is ideal for a play area, relaxation room or office. The basement is unfinished and awaiting your own creativity. Step outside with family and friends and enjoy the fenced backyard and open public area to the west! You are minutes' away from countless retail, restaurants, fitness clubs and entertainment with easy access to I-25. A few blocks away is East Lake Shores park, where you can play tennis on one of their 6 courts, walk or run the groomed trails around the reservoir, play horseshoes or enjoy the community playset! You will love this home, the location and all that it has to offer!
Location
State CO
County Adams
Zoning RES
Rooms
Basement Partial, Unfinished
Main Level Bedrooms 1
Interior
Interior Features Breakfast Nook, Ceiling Fan(s), Entrance Foyer, High Ceilings, Kitchen Island, Laminate Counters, Pantry, Smoke Free, Vaulted Ceiling(s), Walk-In Closet(s)
Heating Forced Air
Cooling Central Air
Flooring Carpet, Tile, Wood
Fireplaces Number 1
Fireplaces Type Gas, Living Room
Fireplace Y
Appliance Dishwasher, Disposal, Microwave, Range
Exterior
Exterior Feature Private Yard, Rain Gutters
Parking Features Dry Walled
Garage Spaces 2.0
Roof Type Composition
Total Parking Spaces 2
Garage Yes
Building
Lot Description Borders Public Land, Level, Open Space, Sprinklers In Front, Sprinklers In Rear
Sewer Public Sewer
Water Public
Level or Stories Two
Structure Type Frame, Stone, Wood Siding
Schools
Elementary Schools Stellar
Middle Schools Century
High Schools Mountain Range
School District Adams 12 5 Star Schl
Others
Senior Community No
Ownership Individual
Acceptable Financing Cash, Conventional
Listing Terms Cash, Conventional
Special Listing Condition None
Pets Description Cats OK, Dogs OK
Read Less Info
Want to know what your home might be worth? Contact us for a FREE valuation!

Our team is ready to help you sell your home for the highest possible price ASAP

© 2024 METROLIST, INC., DBA RECOLORADO® – All Rights Reserved
6455 S. Yosemite St., Suite 500 Greenwood Village, CO 80111 USA
Bought with Real Broker LLC






