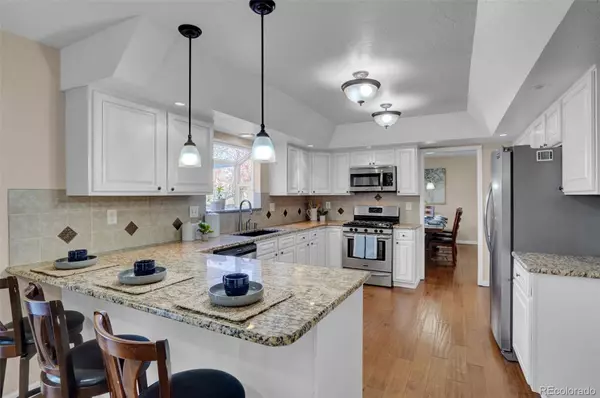$774,000
$730,000
6.0%For more information regarding the value of a property, please contact us for a free consultation.
5 Beds
4 Baths
3,780 SqFt
SOLD DATE : 05/31/2022
Key Details
Sold Price $774,000
Property Type Single Family Home
Sub Type Single Family Residence
Listing Status Sold
Purchase Type For Sale
Square Footage 3,780 sqft
Price per Sqft $204
Subdivision Country Broadmoor
MLS Listing ID 9112252
Sold Date 05/31/22
Bedrooms 5
Full Baths 2
Half Baths 1
Three Quarter Bath 1
Condo Fees $175
HOA Fees $14/ann
HOA Y/N Yes
Originating Board recolorado
Year Built 1980
Annual Tax Amount $2,617
Tax Year 2020
Lot Size 0.260 Acres
Acres 0.26
Property Description
Desirable Country Broadmoor beauty with award winning school district and amazing neighborhood feel. Updates have been made throughout this home from the fresh exterior paint, and landscaping kitchen and floors. Walk into the large foyer, and bright home office space. Work from home? You'll love the French doors and built in cabinetry. With both a formal living and dining room you are ready to entertain for all holidays and get togethers. Spread out through the open kitchen and let the flow take you through the family room and even to the level backyard! The main level has enough open concept to feel fluid and bright while just enough division to actually function for furniture and everyday life. The upper level has 4 bedrooms, plenty of storage and a fully remodeled master bathroom with massive shower and walk in closet! The basement has been recently finished. Love movie night? One side of the basement is equipped to set up an awesome surround sound, while the other is prewired to hand that prefect pool table light or fan. A 5th bedroom, full bath and large storage finish out the livable space downstairs. Don't miss the fun touches this home has while to you tour.... the Dry bar with mini fridge in the basement, and the reading nook under the stairs, there is also a workbench in the garage!
Location
State CO
County El Paso
Zoning R1-6
Rooms
Basement Crawl Space, Full
Interior
Interior Features Eat-in Kitchen, Pantry
Heating Forced Air
Cooling Central Air
Flooring Carpet, Tile, Wood
Fireplaces Number 2
Fireplaces Type Basement, Family Room, Gas, Wood Burning
Equipment Home Theater
Fireplace Y
Appliance Dishwasher, Disposal, Dryer, Microwave, Range, Refrigerator, Washer
Exterior
Garage Concrete
Garage Spaces 2.0
View Mountain(s)
Roof Type Composition
Parking Type Concrete
Total Parking Spaces 2
Garage Yes
Building
Story Two
Sewer Public Sewer
Water Public
Level or Stories Two
Structure Type Brick, Frame, Wood Siding
Schools
Elementary Schools Pinon Valley
Middle Schools Cheyenne Mountain
High Schools Cheyenne Mountain
School District Cheyenne Mountain 12
Others
Senior Community No
Ownership Individual
Acceptable Financing Cash, Conventional, FHA, VA Loan
Listing Terms Cash, Conventional, FHA, VA Loan
Special Listing Condition None
Read Less Info
Want to know what your home might be worth? Contact us for a FREE valuation!

Our team is ready to help you sell your home for the highest possible price ASAP

© 2024 METROLIST, INC., DBA RECOLORADO® – All Rights Reserved
6455 S. Yosemite St., Suite 500 Greenwood Village, CO 80111 USA
Bought with NON MLS PARTICIPANT






