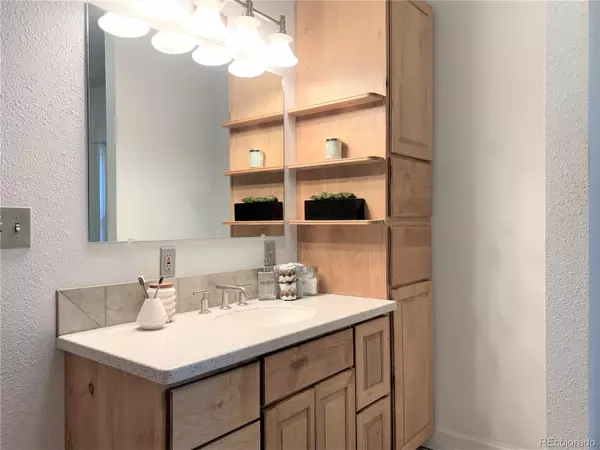$820,000
$785,000
4.5%For more information regarding the value of a property, please contact us for a free consultation.
2 Beds
2 Baths
1,630 SqFt
SOLD DATE : 06/24/2022
Key Details
Sold Price $820,000
Property Type Single Family Home
Sub Type Single Family Residence
Listing Status Sold
Purchase Type For Sale
Square Footage 1,630 sqft
Price per Sqft $503
Subdivision Washington Park West
MLS Listing ID 6990039
Sold Date 06/24/22
Style Bungalow
Bedrooms 2
Full Baths 2
HOA Y/N No
Abv Grd Liv Area 1,630
Originating Board recolorado
Year Built 1910
Annual Tax Amount $3,744
Tax Year 2021
Acres 0.1
Property Description
This is finally your chance to buy your dream home in Wash Park. Seriously, you are only a half-mile walk to one of the most renowned Parks in the heart of Denver. There we go, now the wheels are spinning. You're probably thinking about majestic walks to Wash Park with your labrador, Ace, and the endless supply of happiness you stumbled upon. OR let's say you hate walking and you hate dogs, sorry Ace, the good news for you is the house itself is amazing. You have so much natural light coming into the front room; set this room up right and you will be sure to impress! Let's be honest, the real reason people came over is that you said: "Free Food", well you're in luck, the dining room is enormous, and it's right off the cozy kitchen. Since we are being level-headed with each other, if you hate dogs, there's a good chance you hate entertaining guests. In that case, forget all that boring stuff above. Instead, you can lock yourself away in the humongous Master suite. If you love your master suite and despise walks with Ace, and entertaining isn't your thing, is it safe to assume you formed some weird habits during this whole covid thing? Do you work from home and ‘zoom’ into meetings now? Thankfully this Bungalow comes with a bonus room that you can set up as an office, so your coworkers won't be drooling over the new sanctuary that you call home. Also, that way your dining room doesn't turn into ‘the office’, which soon transitions into the living room which means you aren't even wearing pants for work anymore. There's an unfinished basement where you can easily make another master suite! Of Course, we saved the best for last, the unfinished attic space. We have architectural plans adding almost a full 600 sq ft of living space. Currently, it is designed to be an open concept bedroom with a private bathroom and a huge walk-in closet. Perfect for investors looking for a value add In a desirable neighborhood or even a homeowner who has big plans.
Location
State CO
County Denver
Zoning U-SU-B
Rooms
Basement Crawl Space, Interior Entry, Partial, Unfinished
Main Level Bedrooms 2
Interior
Heating Baseboard
Cooling Evaporative Cooling
Flooring Carpet, Wood
Fireplaces Number 1
Fireplaces Type Living Room
Fireplace Y
Appliance Dishwasher, Oven, Range Hood, Refrigerator
Exterior
Exterior Feature Private Yard
Garage Exterior Access Door
Garage Spaces 1.0
Fence Full
Utilities Available Cable Available, Electricity Connected
Roof Type Composition
Total Parking Spaces 1
Garage Yes
Building
Lot Description Landscaped, Level
Sewer Public Sewer
Water Public
Level or Stories One
Structure Type Frame
Schools
Elementary Schools Lincoln
Middle Schools Grant
High Schools South
School District Denver 1
Others
Senior Community No
Ownership Corporation/Trust
Acceptable Financing Cash, Conventional, Jumbo, VA Loan
Listing Terms Cash, Conventional, Jumbo, VA Loan
Special Listing Condition None
Read Less Info
Want to know what your home might be worth? Contact us for a FREE valuation!

Our team is ready to help you sell your home for the highest possible price ASAP

© 2024 METROLIST, INC., DBA RECOLORADO® – All Rights Reserved
6455 S. Yosemite St., Suite 500 Greenwood Village, CO 80111 USA
Bought with HomeSmart Realty






