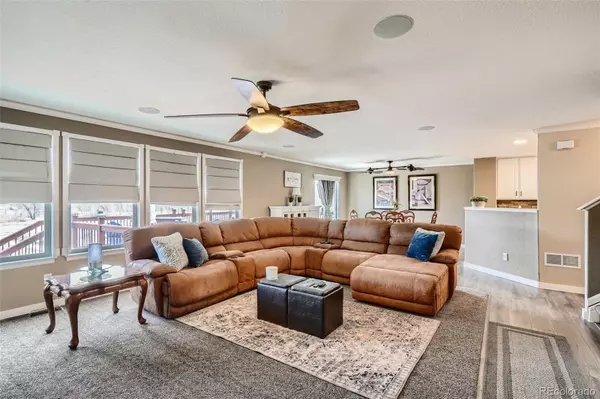$629,900
$629,900
For more information regarding the value of a property, please contact us for a free consultation.
3 Beds
3 Baths
2,072 SqFt
SOLD DATE : 05/20/2022
Key Details
Sold Price $629,900
Property Type Single Family Home
Sub Type Single Family Residence
Listing Status Sold
Purchase Type For Sale
Square Footage 2,072 sqft
Price per Sqft $304
Subdivision Southcreek
MLS Listing ID 4017832
Sold Date 05/20/22
Bedrooms 3
Full Baths 2
Half Baths 1
HOA Y/N No
Originating Board recolorado
Year Built 2001
Annual Tax Amount $3,346
Tax Year 2021
Lot Size 3,920 Sqft
Acres 0.09
Property Description
Welcome to this gorgeous 3 bed, 3 bath home with loft, finished garage and backed up to open space. This property is in a sought after neighborhood - do not miss out, this will not last long. First, take in the fully furnished kitchen complete with island and beautiful countertops/cabinets. Next, step into the open living area and enjoy the open feel as you watch your Big Screen TV (comes with the home) accompanied by surround sound system (receiver, DVD also comes with the home). You will love the natural light that cascades throughout your living quarters. As you make your way through the living quarters you will have a main level restroom so guests are not having to run throughout the house, while also leading to your mud room (furnished with Washer/Dryer) and out to your fully finished Garage! This is a beauty as it has surround sound, cabinets and epoxy flooring! As you head back into the home and make your way upstairs you will find a loft area and 3 bedrooms. The main level suite has the accompanying in suite restroom that and large walk in closet. Down the hall you will find your secondary bedrooms or perhaps you prefer to have a second office to add to your loft? Possibilities are endless. Don't forget your amazing deck in the back that looks over open space - it's gorgeous!!!! Lastly, you have an unfinished basement, but you will find there is a toilet and sink already set up and ready to go, along with French doors, a fridge and built in cabinets throughout. It may be unfinished, but there is enough already started to make your finishing of the basement a breeze. Act fast, this property is a gem!
Location
State CO
County Arapahoe
Rooms
Basement Bath/Stubbed, Unfinished
Interior
Interior Features Audio/Video Controls, Ceiling Fan(s), Granite Counters, Kitchen Island, Open Floorplan, Pantry, Radon Mitigation System, Smart Thermostat, Sound System, Walk-In Closet(s)
Heating Forced Air
Cooling Central Air
Flooring Carpet, Laminate, Vinyl
Fireplaces Number 1
Fireplaces Type Family Room
Fireplace Y
Appliance Cooktop, Dishwasher, Disposal, Microwave, Oven, Refrigerator
Exterior
Garage Dry Walled, Finished, Floor Coating
Garage Spaces 2.0
Fence Full
View Meadow, Plains
Roof Type Architecural Shingle
Parking Type Dry Walled, Finished, Floor Coating
Total Parking Spaces 2
Garage Yes
Building
Lot Description Level, Sprinklers In Front
Story Two
Foundation Concrete Perimeter
Sewer Public Sewer
Water Public
Level or Stories Two
Structure Type Wood Siding
Schools
Elementary Schools Red Hawk Ridge
Middle Schools Liberty
High Schools Grandview
School District Cherry Creek 5
Others
Senior Community No
Ownership Individual
Acceptable Financing 1031 Exchange, Cash, Conventional, FHA, VA Loan
Listing Terms 1031 Exchange, Cash, Conventional, FHA, VA Loan
Special Listing Condition None
Read Less Info
Want to know what your home might be worth? Contact us for a FREE valuation!

Our team is ready to help you sell your home for the highest possible price ASAP

© 2024 METROLIST, INC., DBA RECOLORADO® – All Rights Reserved
6455 S. Yosemite St., Suite 500 Greenwood Village, CO 80111 USA
Bought with Redfin Corporation






