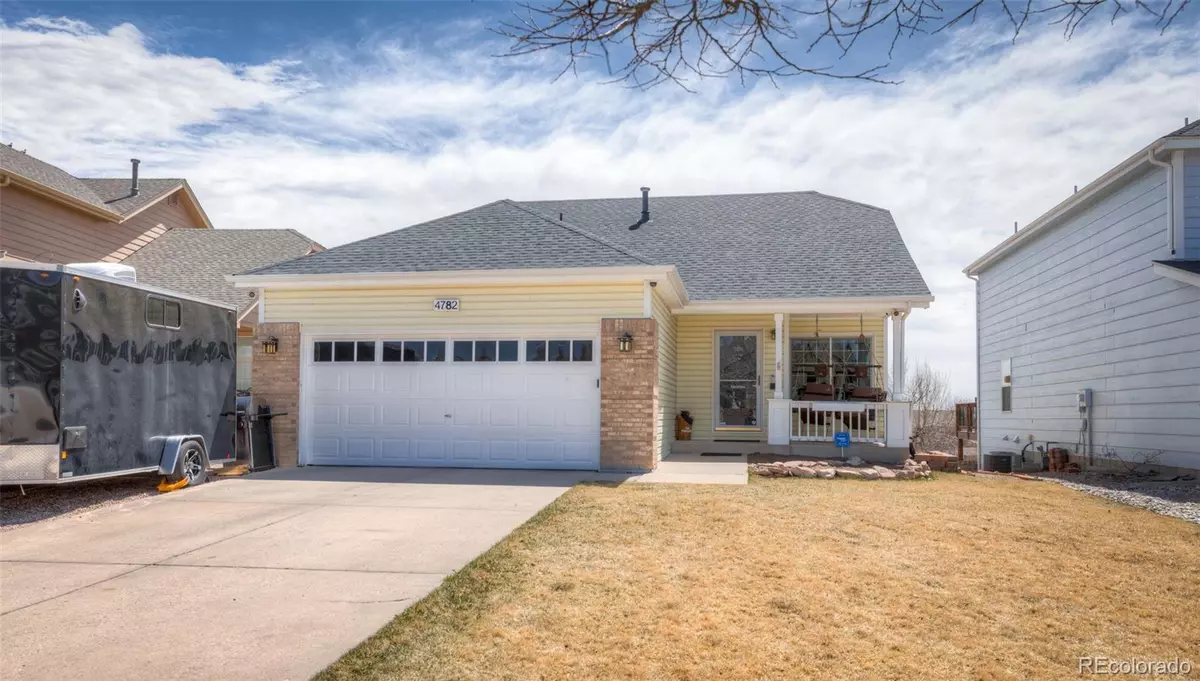$482,000
$457,000
5.5%For more information regarding the value of a property, please contact us for a free consultation.
4 Beds
2 Baths
2,016 SqFt
SOLD DATE : 06/01/2022
Key Details
Sold Price $482,000
Property Type Single Family Home
Sub Type Single Family Residence
Listing Status Sold
Purchase Type For Sale
Square Footage 2,016 sqft
Price per Sqft $239
Subdivision Stetson Hills
MLS Listing ID 8304409
Sold Date 06/01/22
Bedrooms 4
Full Baths 2
HOA Y/N No
Abv Grd Liv Area 1,008
Originating Board recolorado
Year Built 1999
Annual Tax Amount $1,228
Tax Year 2020
Acres 0.15
Property Description
Absolutely stunning home in the highly desired Stetson Hills community. This home is located conveniently close to the Powers corridor. Shopping, schools, hospital and parks are all very nearby. The home has been kept in immaculate condition and you can definitely see the pride in ownership with this home! a his home also has smart home features if the new homeowner decides to take the time to set it up after possession. The fireplace and blinds operate by just asking Alexa to do the work! The seller has upgraded many features of the home. The basement walks out to a beautiful gazebo with a gas firepit and hot tub! $30,000 solar system (paid off!) You don't want to miss this beauty! It is absolutely move in ready!
Location
State CO
County El Paso
Zoning R1-6 DF AO
Rooms
Basement Full
Main Level Bedrooms 2
Interior
Interior Features Granite Counters, High Ceilings, High Speed Internet, Jet Action Tub, Smart Lights, Smart Window Coverings, Smoke Free, Hot Tub, Vaulted Ceiling(s)
Heating Forced Air, Solar
Cooling Central Air
Flooring Tile, Vinyl, Wood
Fireplace N
Appliance Dishwasher, Disposal, Dryer, Microwave, Oven, Range, Range Hood, Refrigerator, Washer
Exterior
Exterior Feature Fire Pit, Private Yard, Rain Gutters, Spa/Hot Tub
Parking Features Concrete
Garage Spaces 2.0
Fence Partial
Utilities Available Cable Available, Electricity Available, Internet Access (Wired), Natural Gas Available, Phone Available
Roof Type Composition
Total Parking Spaces 2
Garage Yes
Building
Lot Description Cul-De-Sac, Level, Sprinklers In Front
Sewer Public Sewer
Level or Stories Two
Structure Type Frame
Schools
Elementary Schools Odyssey
Middle Schools Sky View
High Schools Vista Ridge
School District District 49
Others
Senior Community No
Ownership Individual
Acceptable Financing Cash, Conventional, FHA, VA Loan
Listing Terms Cash, Conventional, FHA, VA Loan
Special Listing Condition None
Read Less Info
Want to know what your home might be worth? Contact us for a FREE valuation!

Our team is ready to help you sell your home for the highest possible price ASAP

© 2024 METROLIST, INC., DBA RECOLORADO® – All Rights Reserved
6455 S. Yosemite St., Suite 500 Greenwood Village, CO 80111 USA
Bought with NON MLS PARTICIPANT






