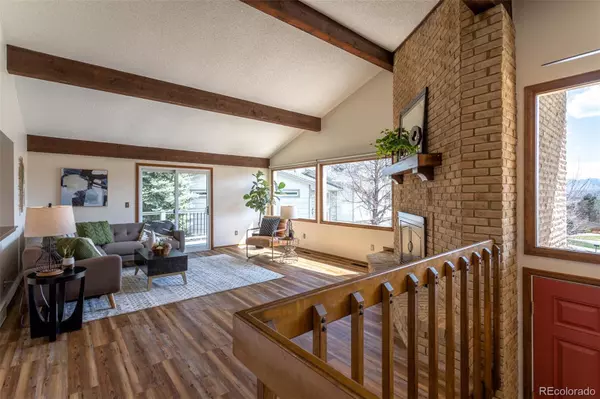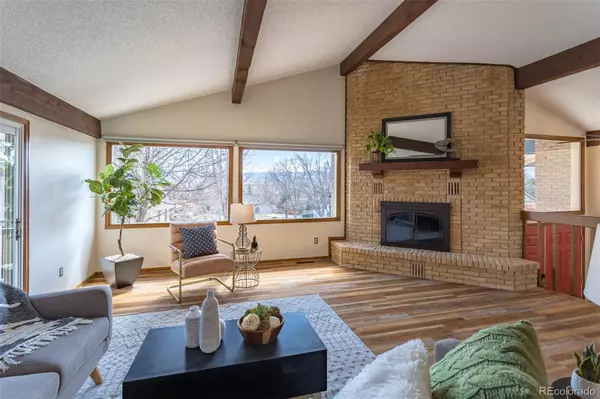$875,000
$850,000
2.9%For more information regarding the value of a property, please contact us for a free consultation.
5 Beds
3 Baths
2,736 SqFt
SOLD DATE : 06/03/2022
Key Details
Sold Price $875,000
Property Type Single Family Home
Sub Type Single Family Residence
Listing Status Sold
Purchase Type For Sale
Square Footage 2,736 sqft
Price per Sqft $319
Subdivision Westgate
MLS Listing ID 1857310
Sold Date 06/03/22
Style Traditional
Bedrooms 5
Full Baths 2
Three Quarter Bath 1
HOA Y/N No
Abv Grd Liv Area 2,736
Originating Board recolorado
Year Built 1979
Annual Tax Amount $3,427
Tax Year 2020
Acres 0.4
Property Description
Wow! You will be so impressed with this custom home in the heart of Lakewood in the Westgate neighborhood. From the moment you step on the property, you will see that this home has been very well cared for. Relax by the fireplace in this living room as you gaze at the gorgeous mountain views out the front windows. Head on out to the back deck where you can sit and enjoy our beautiful Colorado summers in the midst of this wonderfully landscaped backyard complete with garden beds, sprinkler system and a drip irrigation system. Upstairs you will find the updated kitchen with stainless steel appliances, granite countertops and heated tile floors. Down the hall is the primary bedroom complete with an en-suite bathroom and walk in closet, two additional large bedrooms, and a huge main bathroom with heated floors. The lower level boasts an additional family room with a wood stove, large bedroom, another room perfect for a home office or yoga studio and a large laundry room and bathroom both with heated tile floors. Enjoy the oversized two car garage with plenty of space for all your gear. The side of the house even has RV parking for all your Colorado toys. There is nothing you need to do - newer exterior paint, new interior paint, new flooring, new carpet, and so much more. Great location close to Bear Creek trails and the new Peak View Park open space.
Location
State CO
County Jefferson
Rooms
Main Level Bedrooms 3
Interior
Interior Features Ceiling Fan(s), Eat-in Kitchen, Granite Counters, Open Floorplan, Pantry, Primary Suite, Smoke Free, Vaulted Ceiling(s), Walk-In Closet(s)
Heating Forced Air
Cooling Central Air
Flooring Carpet, Vinyl
Fireplaces Number 2
Fireplaces Type Family Room, Living Room
Fireplace Y
Appliance Dishwasher, Disposal, Dryer, Microwave, Oven, Range, Refrigerator, Washer
Laundry In Unit
Exterior
Exterior Feature Garden, Private Yard
Garage Spaces 2.0
Fence Full
Utilities Available Cable Available, Electricity Available, Natural Gas Connected
View Mountain(s)
Roof Type Composition
Total Parking Spaces 3
Garage Yes
Building
Lot Description Cul-De-Sac, Irrigated, Landscaped, Sloped, Sprinklers In Front, Sprinklers In Rear
Foundation Slab
Sewer Public Sewer
Water Public
Level or Stories Split Entry (Bi-Level)
Structure Type Brick, Wood Siding
Schools
Elementary Schools Westgate
Middle Schools Carmody
High Schools Bear Creek
School District Jefferson County R-1
Others
Senior Community No
Ownership Individual
Acceptable Financing Cash, Conventional, FHA, VA Loan
Listing Terms Cash, Conventional, FHA, VA Loan
Special Listing Condition None
Read Less Info
Want to know what your home might be worth? Contact us for a FREE valuation!

Our team is ready to help you sell your home for the highest possible price ASAP

© 2024 METROLIST, INC., DBA RECOLORADO® – All Rights Reserved
6455 S. Yosemite St., Suite 500 Greenwood Village, CO 80111 USA
Bought with RE/MAX ALLIANCE






