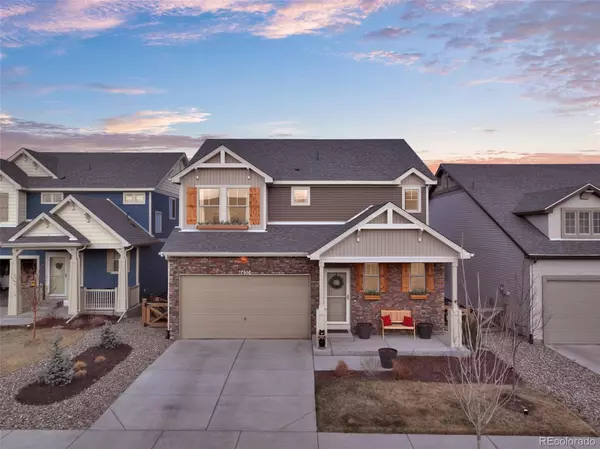$600,000
$589,900
1.7%For more information regarding the value of a property, please contact us for a free consultation.
4 Beds
4 Baths
3,201 SqFt
SOLD DATE : 05/31/2022
Key Details
Sold Price $600,000
Property Type Single Family Home
Sub Type Single Family Residence
Listing Status Sold
Purchase Type For Sale
Square Footage 3,201 sqft
Price per Sqft $187
Subdivision Banning Lewis Ranch
MLS Listing ID 8914152
Sold Date 05/31/22
Style Contemporary
Bedrooms 4
Full Baths 2
Half Baths 1
Three Quarter Bath 1
Condo Fees $86
HOA Fees $86/mo
HOA Y/N Yes
Abv Grd Liv Area 2,278
Originating Board recolorado
Year Built 2018
Annual Tax Amount $3,494
Tax Year 2020
Acres 0.11
Property Description
Beautiful 4 BR, 4 Bath, 2-story home with A/C in popular Banning Lewis Ranch! Covered front porch to enjoy your morning coffee. Immaculate home perfect for entertaining w/large spaces & open floor plan! Abundant light from the wall of windows w/views of the Backyard. Luxury vinyl plank floors thru the main level! Powder Bath off Entry w/pedestal sink. Dining/Flex Rm w/pass-thru to Great Rm. The Great Rm has an attractive accent wall. It flows into the Gourmet Island Kitchen that provides a walkout to the covered composite deck. The Kitchen features an island w/counter bar, pantry, espresso cabinets w/crown molding, pull-out shelving, quartz countertops, & tile backsplash. Black SS appliances incl a gas range oven, dishwasher, microwave, & French door refrigerator. Convenient garage access off Kitchen. The upper level hosts a Loft, Laundry Rm, 3BRs, & 2 Baths. The MBR offers a lighted ceiling fan & an attractive wood accent wall. It has an attached luxury Shower Bathroom w/dual sink vanity, granite countertop, a tiled shower, & large walk-in closet. The upgraded Laundry Rm boasts luxury vinyl plank floors, upper/lower cabinets w/pull out drawers, & folding counter. The Basement features 9ft ceilings, a Storage Rm, Family Rm, a Full Bath w/tiled tub/shower, & BR #4 w/lighted ceiling fan & walk-in closet. Walkout to a covered flagstone patio w/lights & built-in misters for hot summer days. 2-car attached garage w/storage & door opener. The fenced lot has auto sprinklers, a covered composite deck, & covered flagstone patio. Extra features incl: all Window Blinds, Curtain Rods, Under Cabinet LED Lighting, Rubbermaid Shed, Ring Doorbell, Nest Thermostat, Water Softener & Filter. Banning Lewis Ranch amenities incl the Ranch House w/fitness & meeting centers, 2 outdoor pools, 75+ acres of parks/trails/open space, climbing park, splash pad, seasonal water park, dog park, pickleball courts, tennis courts, community garden, & award-winning Banning Lewis Ranch Academy.
Location
State CO
County El Paso
Zoning PUD AO
Rooms
Basement Finished, Full
Interior
Interior Features Ceiling Fan(s), High Ceilings, Kitchen Island, Open Floorplan, Pantry, Primary Suite, Quartz Counters, Walk-In Closet(s)
Heating Forced Air, Natural Gas
Cooling Central Air
Flooring Carpet, Vinyl
Fireplace N
Appliance Dishwasher, Disposal, Gas Water Heater, Humidifier, Microwave, Oven, Range, Refrigerator, Self Cleaning Oven
Laundry In Unit
Exterior
Exterior Feature Gas Grill, Gas Valve, Lighting, Private Yard
Parking Features Concrete
Garage Spaces 3.0
Fence Partial
Utilities Available Cable Available, Electricity Connected, Natural Gas Connected, Phone Available
Roof Type Composition
Total Parking Spaces 3
Garage Yes
Building
Lot Description Landscaped, Level, Open Space, Sprinklers In Front, Sprinklers In Rear
Foundation Slab
Sewer Public Sewer
Level or Stories Two
Structure Type Frame, Stone, Vinyl Siding
Schools
Elementary Schools Ridgeview
Middle Schools Sky View
High Schools Vista Ridge
School District District 49
Others
Senior Community No
Ownership Individual
Acceptable Financing Cash, Conventional, FHA, VA Loan
Listing Terms Cash, Conventional, FHA, VA Loan
Special Listing Condition None
Read Less Info
Want to know what your home might be worth? Contact us for a FREE valuation!

Our team is ready to help you sell your home for the highest possible price ASAP

© 2024 METROLIST, INC., DBA RECOLORADO® – All Rights Reserved
6455 S. Yosemite St., Suite 500 Greenwood Village, CO 80111 USA
Bought with NON MLS PARTICIPANT






