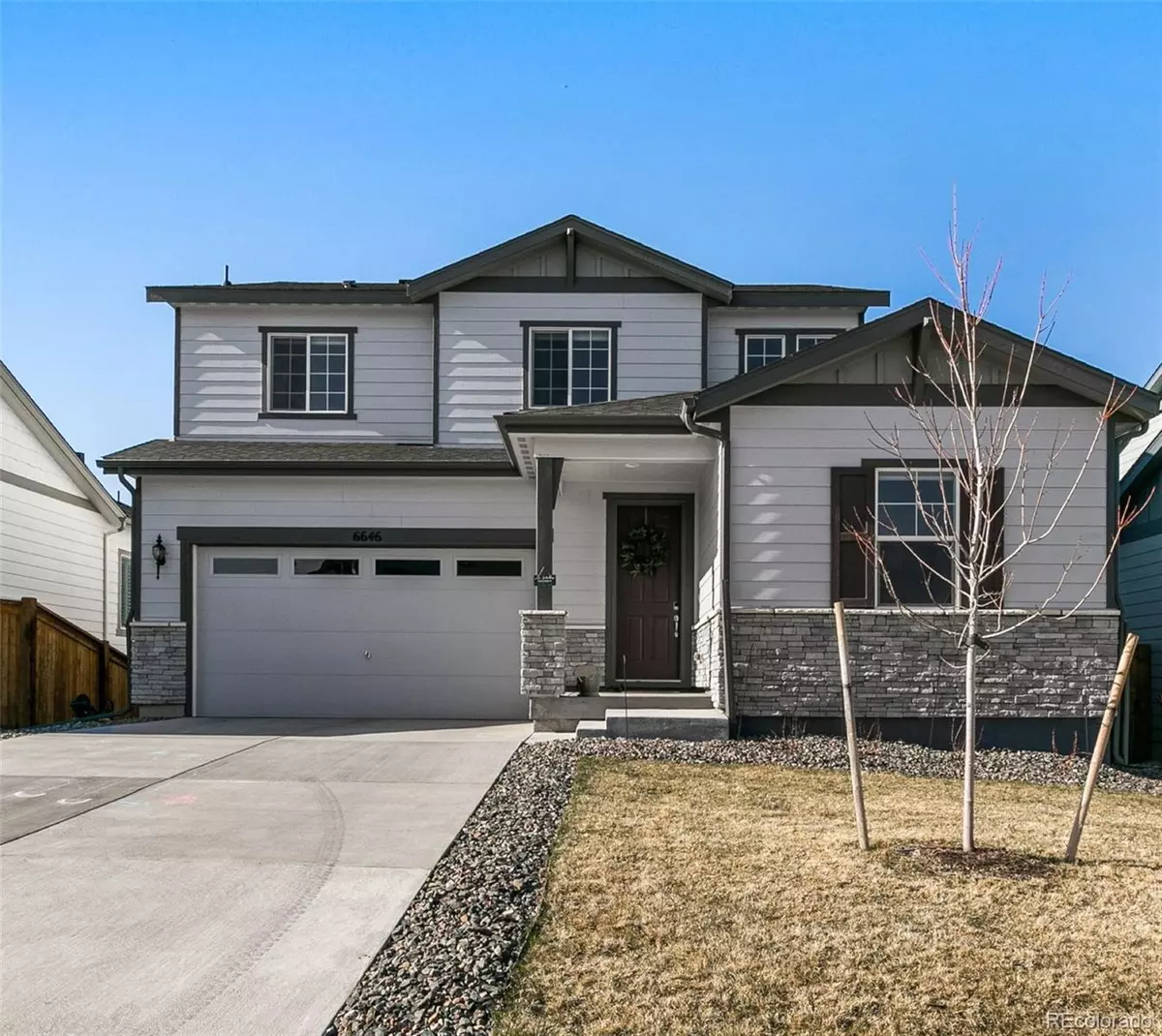$798,000
$799,000
0.1%For more information regarding the value of a property, please contact us for a free consultation.
5 Beds
4 Baths
3,879 SqFt
SOLD DATE : 06/23/2022
Key Details
Sold Price $798,000
Property Type Single Family Home
Sub Type Single Family Residence
Listing Status Sold
Purchase Type For Sale
Square Footage 3,879 sqft
Price per Sqft $205
Subdivision Castle Pines Town Center
MLS Listing ID 4425425
Sold Date 06/23/22
Style Traditional
Bedrooms 5
Full Baths 1
Half Baths 1
Three Quarter Bath 2
HOA Y/N No
Abv Grd Liv Area 2,629
Originating Board recolorado
Year Built 2020
Annual Tax Amount $7,184
Tax Year 2021
Acres 0.16
Property Description
Welcome home! This beautiful 5-bed 4-bath home is located in the highly desirable Castle Pines Town Center. With a beautiful and functional open floorplan, this house boasts unobstructed views of open space as soon as you walk in. With a 5-burner gas stove, a large kitchen island, and a large pantry, stainless steel appliances, the kitchen is a chef's dream. The kitchen opens up to a beautiful dining area and also flows into the spacious sun-filled living room where you also have access to the covered deck. The first floor also has a beautiful home office. Upstairs, enjoy an oversized loft area that can be used for your liking. The primary bedroom offers an ensuite bath with dual sinks and a walk-in closet. Three additional bedrooms upstairs and a full bathroom with dual sinks offers plenty of room for all your needs. The recently finished walkout basement provides a 5th bedroom, a 3/4 bathroom, and a family room with a wet bar. The finished basement opens up to another comfortably covered patio where you can enjoy peaceful views of rolling hills and wildlife. This is house is located just minutes away from shopping, entertainment, and is easily accessible from I-25.
Location
State CO
County Douglas
Rooms
Basement Daylight, Exterior Entry, Finished, Interior Entry, Partial, Walk-Out Access
Interior
Interior Features Ceiling Fan(s), Eat-in Kitchen, Five Piece Bath, High Ceilings, Jack & Jill Bathroom, Kitchen Island, Open Floorplan, Pantry, Quartz Counters, Radon Mitigation System, Smart Thermostat, Smoke Free, Walk-In Closet(s), Wet Bar, Wired for Data
Heating Forced Air, Natural Gas
Cooling Central Air
Flooring Carpet, Laminate, Wood
Fireplace N
Appliance Bar Fridge, Convection Oven, Dishwasher, Disposal, Microwave, Oven, Range, Refrigerator, Self Cleaning Oven, Warming Drawer
Exterior
Exterior Feature Balcony, Private Yard, Rain Gutters
Parking Features Concrete, Lighted, Oversized
Garage Spaces 2.0
Fence Full
Utilities Available Cable Available, Electricity Connected
View Meadow
Roof Type Composition
Total Parking Spaces 2
Garage Yes
Building
Lot Description Open Space, Sloped, Sprinklers In Front, Sprinklers In Rear
Sewer Public Sewer
Water Public
Level or Stories Two
Structure Type Brick, Concrete, Stone, Vinyl Siding
Schools
Elementary Schools Buffalo Ridge
Middle Schools Rocky Heights
High Schools Rock Canyon
School District Douglas Re-1
Others
Senior Community No
Ownership Relo Company
Acceptable Financing Cash, Conventional, FHA, VA Loan
Listing Terms Cash, Conventional, FHA, VA Loan
Special Listing Condition None
Pets Allowed Yes
Read Less Info
Want to know what your home might be worth? Contact us for a FREE valuation!

Our team is ready to help you sell your home for the highest possible price ASAP

© 2024 METROLIST, INC., DBA RECOLORADO® – All Rights Reserved
6455 S. Yosemite St., Suite 500 Greenwood Village, CO 80111 USA
Bought with MB Vibrant Real Estate, Inc






