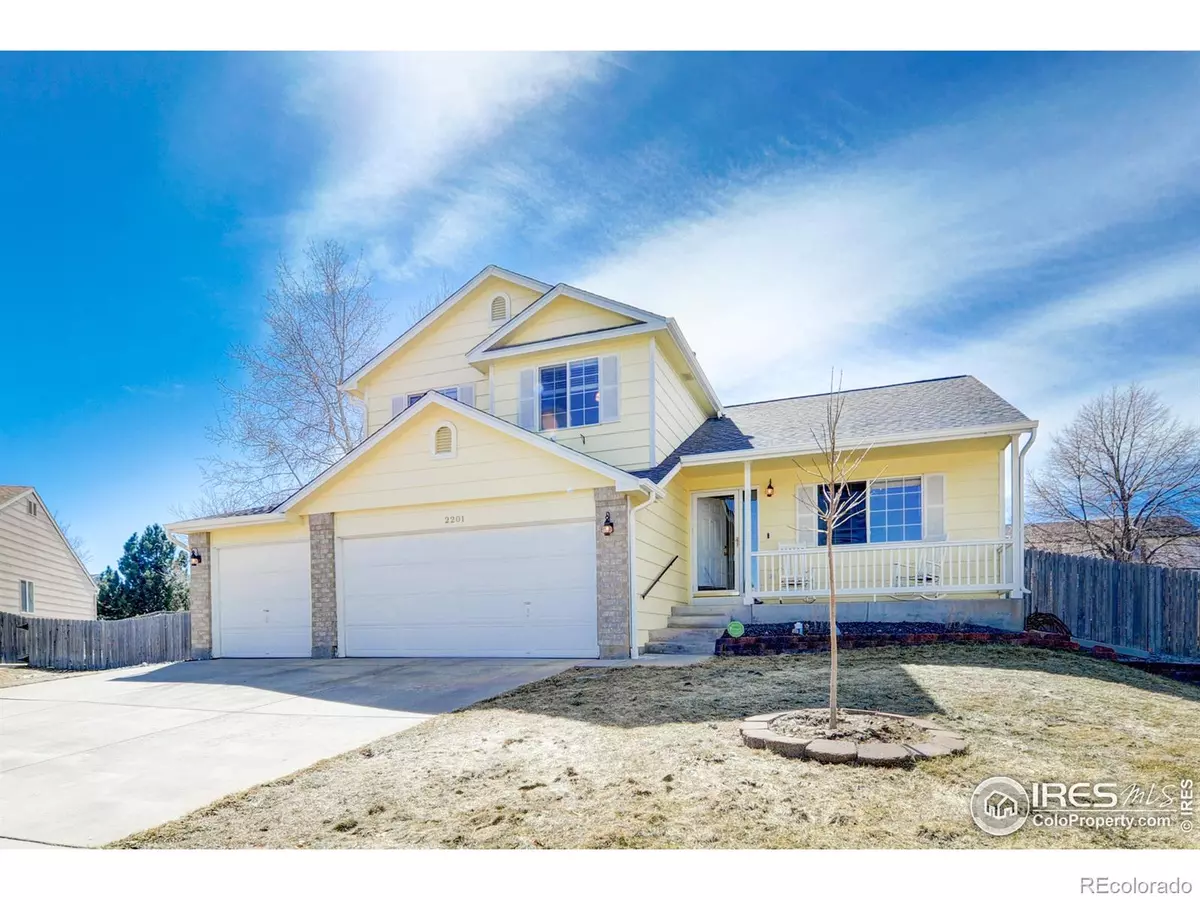$620,000
$599,000
3.5%For more information regarding the value of a property, please contact us for a free consultation.
3 Beds
4 Baths
2,020 SqFt
SOLD DATE : 05/17/2022
Key Details
Sold Price $620,000
Property Type Single Family Home
Sub Type Single Family Residence
Listing Status Sold
Purchase Type For Sale
Square Footage 2,020 sqft
Price per Sqft $306
Subdivision Pleasant Valley
MLS Listing ID IR963732
Sold Date 05/17/22
Bedrooms 3
Full Baths 1
Half Baths 1
Three Quarter Bath 2
Condo Fees $12
HOA Fees $12/mo
HOA Y/N Yes
Abv Grd Liv Area 1,551
Originating Board recolorado
Year Built 2001
Annual Tax Amount $2,605
Tax Year 2021
Acres 0.27
Property Description
End of culdesac location adjacent to green space. This home is a sparkling GEM! Filled with artistic touches and colorful paint throughout. Southern exposure across main living areas. Master bedroom suite with private bath and walk-in closet. Basement finish works as bedroom/rec room combo. SS appliances, tile backsplash, kitchen island (movable), Upgraded Weather Rated Roof (2019), Eng.Eff. Furnace (2018), water heater (2012), humidifier (2014), landscape is full of mature trees. Garage workbenches & cabinetry, Energy Eff. A/C (2020), W/D Incl, High End, Custom Soapstone Wood Stove (2017), custom lower level shower. 11,674 sq. ft. lot with privacy fencing. 663 sq. ft. back patio. Gardening beds, grape vines, Goji Berries, raspberries, wishing well, sprinkler and drip systems. Extra storage closet near laundry room. Insulated crawlspace for storage. Inclusions: window coverings, built-in microwave, refrigerator, electric range/oven, dishwasher, garage work benches.
Location
State CO
County Boulder
Zoning RES
Rooms
Basement Partial
Interior
Interior Features Eat-in Kitchen, Open Floorplan
Heating Forced Air, Wood Stove
Cooling Central Air
Flooring Vinyl
Fireplace N
Appliance Dishwasher, Disposal, Dryer, Microwave, Refrigerator, Washer
Exterior
Garage Spaces 3.0
Utilities Available Electricity Available, Natural Gas Available
View Mountain(s)
Roof Type Composition
Total Parking Spaces 3
Garage Yes
Building
Lot Description Cul-De-Sac, Sprinklers In Front
Water Public
Level or Stories Two
Structure Type Wood Frame
Schools
Elementary Schools Alpine
Middle Schools Timberline
High Schools Skyline
School District St. Vrain Valley Re-1J
Others
Ownership Bank/GSE
Acceptable Financing Cash, Conventional, FHA, VA Loan
Listing Terms Cash, Conventional, FHA, VA Loan
Read Less Info
Want to know what your home might be worth? Contact us for a FREE valuation!

Our team is ready to help you sell your home for the highest possible price ASAP

© 2024 METROLIST, INC., DBA RECOLORADO® – All Rights Reserved
6455 S. Yosemite St., Suite 500 Greenwood Village, CO 80111 USA
Bought with 8z Real Estate






