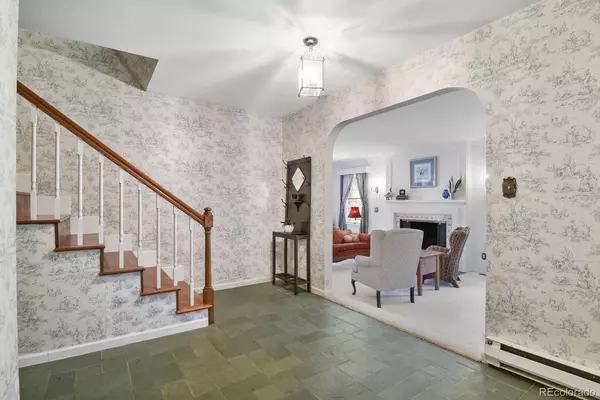$770,000
$795,000
3.1%For more information regarding the value of a property, please contact us for a free consultation.
5 Beds
4 Baths
3,799 SqFt
SOLD DATE : 05/27/2022
Key Details
Sold Price $770,000
Property Type Single Family Home
Sub Type Single Family Residence
Listing Status Sold
Purchase Type For Sale
Square Footage 3,799 sqft
Price per Sqft $202
Subdivision The Pinery
MLS Listing ID 3734459
Sold Date 05/27/22
Style Traditional
Bedrooms 5
Full Baths 3
Half Baths 1
Condo Fees $33
HOA Fees $2/ann
HOA Y/N Yes
Abv Grd Liv Area 3,016
Originating Board recolorado
Year Built 1977
Annual Tax Amount $3,281
Tax Year 2021
Acres 0.5
Property Description
Welcome to your delightful Cape Cod style home in The Pinery. This home lives large with 5 Bedrooms and 3.5 Baths that includes a walk-out basement and is situated on a spacious half acre wooded lot. You will be in awe the moment you walk through the front door and are greeted by the grand staircase and the slated floor foyer and hardwood flooring throughout. It has updated kitchen appliances, including a custom built double oven. Copious cabinets, counter-space, pantry and eat-in area are highly functional. The quartz island is large with access to ample storage on both sides. There is a reverse osmosis water spigot located at the sink. The entire home is supplied by a water softener system which is a huge plus for appliances. The laundry room is conveniently located off the kitchen. The flow of the home is wonderful from the family room to the arched way sitting room. This home includes two wood burning fireplaces, one in the versatile sitting room and the other in the large family room. The family room is great for gathering and has a huge picture window that looks out on the trees, deer, turkeys, myriad birds and other wildlife that brings such beauty to The Pinery. And let’s not forget about the windows in the dining room that bring in light and a perfect view of the backyard. The large Primary bedroom includes an ensuite with a vanity, a walk-in closet & a secondary closet for extra storage and overflow. Downstairs there are two bonus rooms including a true workshop/crafting room and a workout room to make it all your own. The tiled basement is spacious and leads to the walkout basement. The back yard has a 17’ x 28’ brick patio for additional outdoor living space for those warm Colorado summer nights. The over-sized two car garage comes furnished with a handy work area and plenty of storage. All located in the prestigious Pinery neighborhood and is minutes away from Bingham Lake. Imagine the memories you will create in this Wonderful home for years to come!
Location
State CO
County Douglas
Zoning PDU
Rooms
Basement Exterior Entry, Finished, Interior Entry, Walk-Out Access
Interior
Interior Features Breakfast Nook, Built-in Features, Eat-in Kitchen, Entrance Foyer, Kitchen Island, Pantry, Primary Suite, Quartz Counters, Radon Mitigation System, Smoke Free, Walk-In Closet(s), Wired for Data
Heating Natural Gas
Cooling Central Air
Flooring Carpet, Tile, Wood
Fireplaces Number 2
Fireplaces Type Family Room, Gas, Living Room
Fireplace Y
Appliance Bar Fridge, Cooktop, Dishwasher, Disposal, Double Oven, Dryer, Microwave, Range, Range Hood, Refrigerator, Washer, Water Softener
Exterior
Exterior Feature Garden, Gas Valve, Lighting, Private Yard, Rain Gutters
Parking Features 220 Volts, Concrete, Exterior Access Door, Oversized, Storage
Garage Spaces 2.0
Fence Full, Partial
Utilities Available Cable Available, Electricity Connected, Internet Access (Wired), Natural Gas Available
Roof Type Composition
Total Parking Spaces 2
Garage Yes
Building
Lot Description Landscaped, Many Trees, Secluded, Spring(s), Sprinklers In Front
Foundation Structural
Sewer Community Sewer
Water Public
Level or Stories Two
Structure Type Wood Siding
Schools
Elementary Schools Mountain View
Middle Schools Sagewood
High Schools Ponderosa
School District Douglas Re-1
Others
Senior Community No
Ownership Individual
Acceptable Financing Cash, Conventional, FHA, Jumbo, VA Loan
Listing Terms Cash, Conventional, FHA, Jumbo, VA Loan
Special Listing Condition None
Pets Description Cats OK, Dogs OK
Read Less Info
Want to know what your home might be worth? Contact us for a FREE valuation!

Our team is ready to help you sell your home for the highest possible price ASAP

© 2024 METROLIST, INC., DBA RECOLORADO® – All Rights Reserved
6455 S. Yosemite St., Suite 500 Greenwood Village, CO 80111 USA
Bought with Coldwell Banker Realty 24






