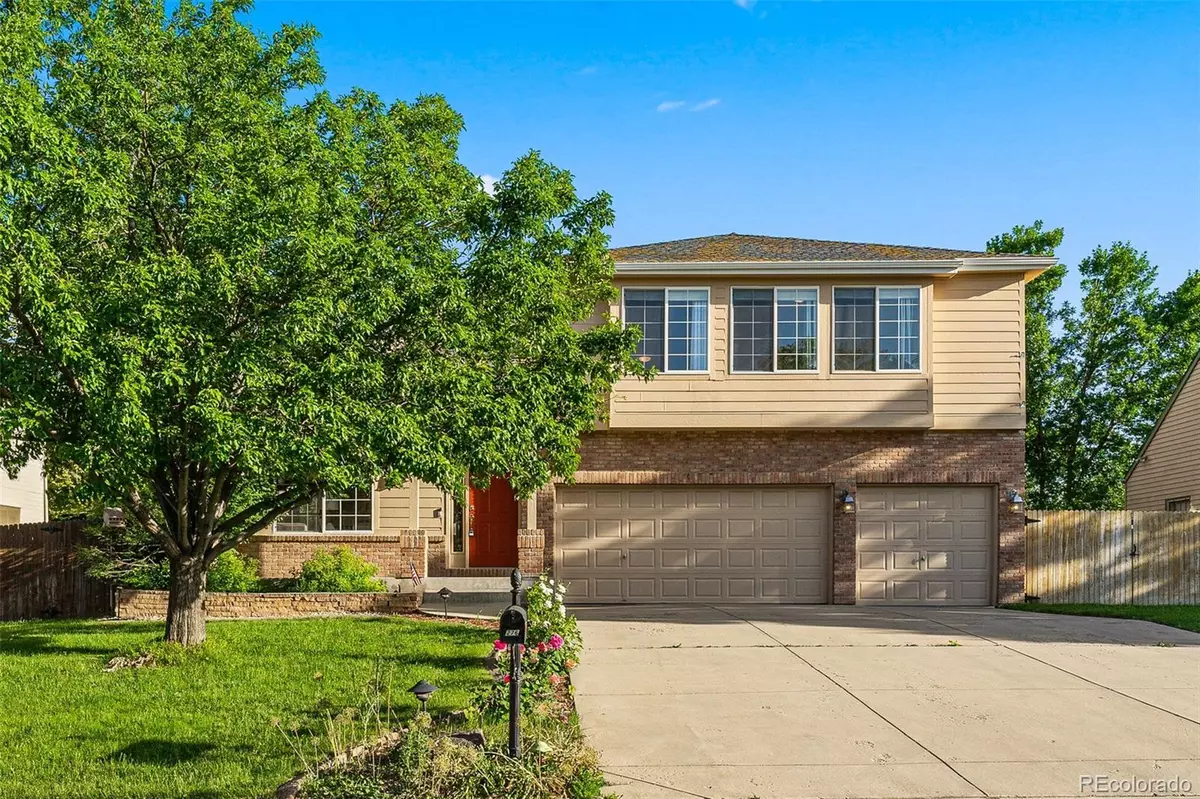$840,000
$850,000
1.2%For more information regarding the value of a property, please contact us for a free consultation.
4 Beds
4 Baths
3,086 SqFt
SOLD DATE : 07/26/2022
Key Details
Sold Price $840,000
Property Type Single Family Home
Sub Type Single Family Residence
Listing Status Sold
Purchase Type For Sale
Square Footage 3,086 sqft
Price per Sqft $272
Subdivision Richland Estates
MLS Listing ID 7291239
Sold Date 07/26/22
Style Traditional
Bedrooms 4
Full Baths 3
Half Baths 1
HOA Y/N No
Originating Board recolorado
Year Built 1999
Annual Tax Amount $4,654
Tax Year 2021
Lot Size 0.280 Acres
Acres 0.28
Property Description
This beautiful turn-of-the-century brick dreamboat is now available! A 4-bedroom (PLUS office) 2-story home in desirable Centennial has EVERYthing on your list: BACKS to the Highline Canal Trail, hardwood floors, soaring ceilings, an effortless floor plan, pristine outdoor space, 3 car attached garage, and a large basement full of endless possibilities. The large, open kitchen features granite countertops, recessed lighting, double ovens, and a center island with bar-top seating for a crowd. After dinner, everyone can gather around the fireplace in the main living area that overlooks the kitchen. The main floor also has designated formal dining with a spacious sitting room and a convenient + private main floor office. This level also walks out to the expansive covered back patio on an incredible 1/3 acre lot. The huge fenced-in, professionally-landscaped backyard has a finished shed plus room for a play set and lush garden. Back inside, upstairs the primary bedroom includes vaulted ceilings + an ensuite 5 piece bathroom with dual sinks, a corner soaking tub (with a view!), and a separate shower. The upper level also hosts THREE more bedrooms with TWO more ensuite bathrooms - such an incredible layout for whatever a buyer's needs might be. The HUGE, unfinished basement hosts a workshop, large egress windows, and roughed-in plumbing - perfect for new owners to finish however they may desire. There’s also TONS of storage space throughout with thoughtfully-designed linen closets, coat closets, a spacious laundry room, and of course the 3-car garage! This home puts you close to some of Denver's best parks and backs to the Highline Canal trail - with shops & restaurants along S Broadway just blocks away. Jump on C-470 in no time at all! Not to mention - it's also located in the coveted Littleton School District! Newly remodeled comps in the neighborhood are $1,200,000+. Opportunity galore! Schedule your showing today!
Location
State CO
County Arapahoe
Zoning RES
Rooms
Basement Full, Unfinished
Interior
Interior Features Ceiling Fan(s), Eat-in Kitchen, Five Piece Bath, Granite Counters, High Ceilings, Jet Action Tub, Open Floorplan, Pantry, Primary Suite, Smoke Free, Vaulted Ceiling(s), Walk-In Closet(s)
Heating Forced Air
Cooling Central Air
Flooring Carpet, Tile
Fireplaces Number 1
Fireplaces Type Gas, Living Room
Fireplace Y
Appliance Dishwasher, Disposal, Dryer, Microwave, Oven, Refrigerator, Washer
Laundry In Unit
Exterior
Exterior Feature Dog Run, Garden, Private Yard
Garage Dry Walled, Exterior Access Door
Garage Spaces 3.0
Fence Full
Roof Type Composition
Parking Type Dry Walled, Exterior Access Door
Total Parking Spaces 3
Garage Yes
Building
Lot Description Level, Near Public Transit, Sprinklers In Front, Sprinklers In Rear
Story Two
Sewer Public Sewer
Water Public
Level or Stories Two
Structure Type Brick, Wood Siding
Schools
Elementary Schools Highland
Middle Schools Euclid
High Schools Littleton
School District Littleton 6
Others
Senior Community No
Ownership Individual
Acceptable Financing Cash, Conventional, VA Loan
Listing Terms Cash, Conventional, VA Loan
Special Listing Condition None
Read Less Info
Want to know what your home might be worth? Contact us for a FREE valuation!

Our team is ready to help you sell your home for the highest possible price ASAP

© 2024 METROLIST, INC., DBA RECOLORADO® – All Rights Reserved
6455 S. Yosemite St., Suite 500 Greenwood Village, CO 80111 USA
Bought with Compass - Denver






