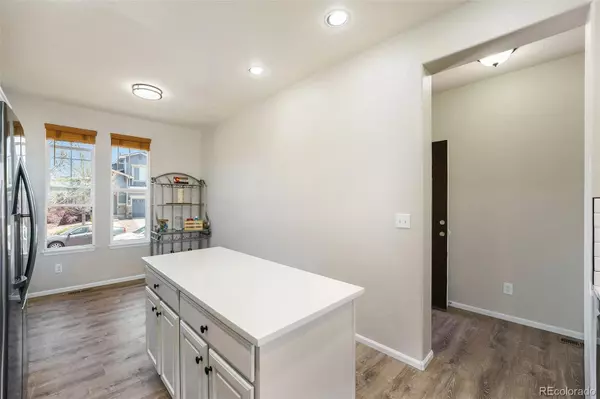$694,800
$650,000
6.9%For more information regarding the value of a property, please contact us for a free consultation.
3 Beds
3 Baths
1,984 SqFt
SOLD DATE : 06/16/2022
Key Details
Sold Price $694,800
Property Type Single Family Home
Sub Type Single Family Residence
Listing Status Sold
Purchase Type For Sale
Square Footage 1,984 sqft
Price per Sqft $350
Subdivision Highlands Ranch
MLS Listing ID 2422985
Sold Date 06/16/22
Style Traditional
Bedrooms 3
Full Baths 2
Half Baths 1
Condo Fees $624
HOA Fees $52/ann
HOA Y/N Yes
Originating Board recolorado
Year Built 2005
Annual Tax Amount $3,095
Tax Year 2021
Lot Size 3,920 Sqft
Acres 0.09
Property Description
WELCOME HOME to this beautiful 3 bedroom 3 bathroom home in the highly coveted Hearth Community in Highlands Ranch. Beautifully landscaped with delightful curb appeal, you feel welcomed the moment you open the door. Enter into the shared kitchen and dining areas and pull up a seat at the oversized bar between the spaces. The kitchen has been completely updated with tasteful backsplash, BRAND NEW quartz countertops, a large island, and a modern color scheme. Flow into the living room and relax and enjoy the gas fireplace and room for ample seating. A lofted flex space upstairs is perfect for working from home, exercising, a hobby area, you dream it! The oversized primary bedroom with accompanying walk-in closet and 5-piece en-suite is just off the loft. An additional 2 bedrooms and 1 bathroom (with double-vanity) complete the upper level making for convenient single-floor sleeping space. Continue back downstairs, the huge basement is ready for your personalizations! Finish your evening on the large private, shaded patio while enjoying your maintenance-free backyard. Located inside this incredible community, you have access to recreational centers with indoor/ outdoor pools, tennis courts, gyms and many parks. Very short walking-distance to Southridge Rec Center, Open Space Trails, quick access to shopping, amenities and highways. This rarely-on-the-market gem is sure to go quick!
Location
State CO
County Douglas
Zoning PDU
Rooms
Basement Unfinished
Interior
Interior Features Breakfast Nook, Eat-in Kitchen, Five Piece Bath, High Ceilings, Kitchen Island, Primary Suite, Quartz Counters, Smart Thermostat, Sound System, Vaulted Ceiling(s), Walk-In Closet(s)
Heating Forced Air
Cooling Central Air
Flooring Carpet, Tile, Vinyl
Fireplaces Number 1
Fireplaces Type Gas, Living Room
Fireplace Y
Appliance Dishwasher, Disposal, Dryer, Microwave, Range, Refrigerator, Washer
Exterior
Exterior Feature Private Yard
Garage Spaces 2.0
Fence Full
Utilities Available Cable Available, Electricity Connected, Natural Gas Connected
Roof Type Composition
Total Parking Spaces 2
Garage Yes
Building
Story Two
Sewer Public Sewer
Water Public
Level or Stories Two
Structure Type Frame
Schools
Elementary Schools Wildcat Mountain
Middle Schools Rocky Heights
High Schools Rock Canyon
School District Douglas Re-1
Others
Senior Community No
Ownership Individual
Acceptable Financing Cash, Conventional, FHA, VA Loan
Listing Terms Cash, Conventional, FHA, VA Loan
Special Listing Condition None
Read Less Info
Want to know what your home might be worth? Contact us for a FREE valuation!

Our team is ready to help you sell your home for the highest possible price ASAP

© 2024 METROLIST, INC., DBA RECOLORADO® – All Rights Reserved
6455 S. Yosemite St., Suite 500 Greenwood Village, CO 80111 USA
Bought with Keller Williams Preferred Realty






